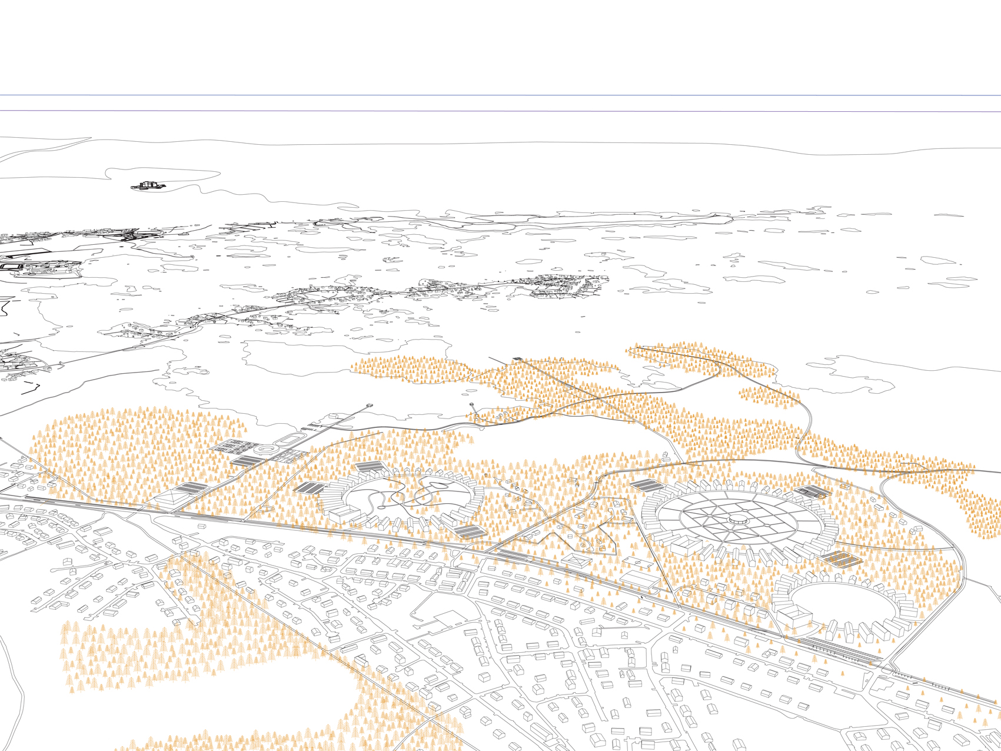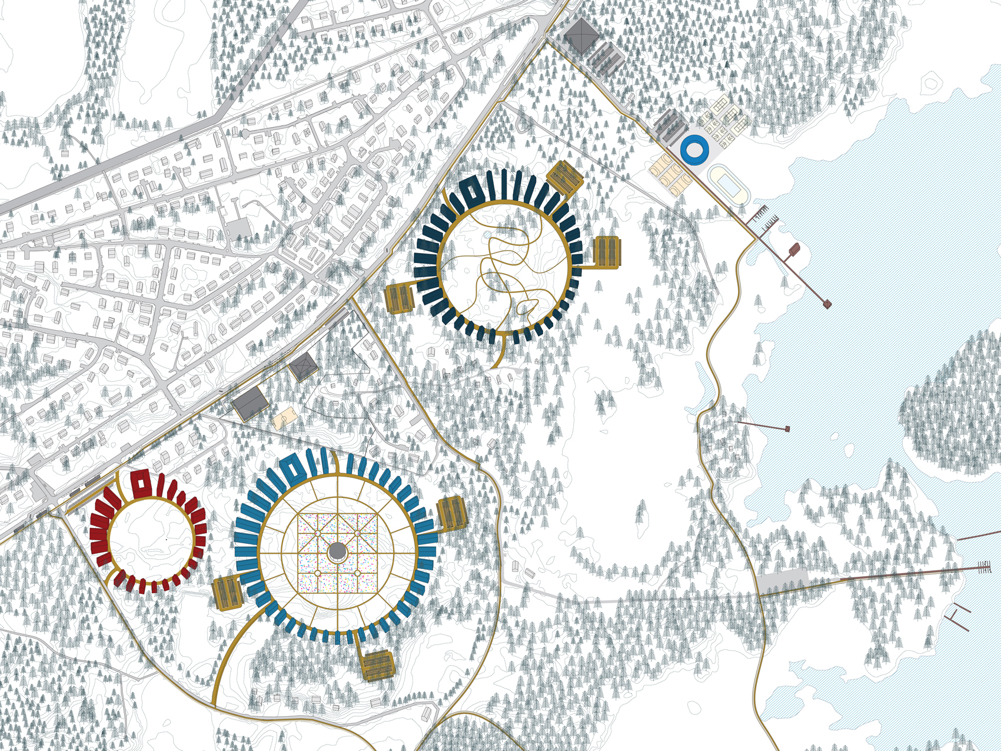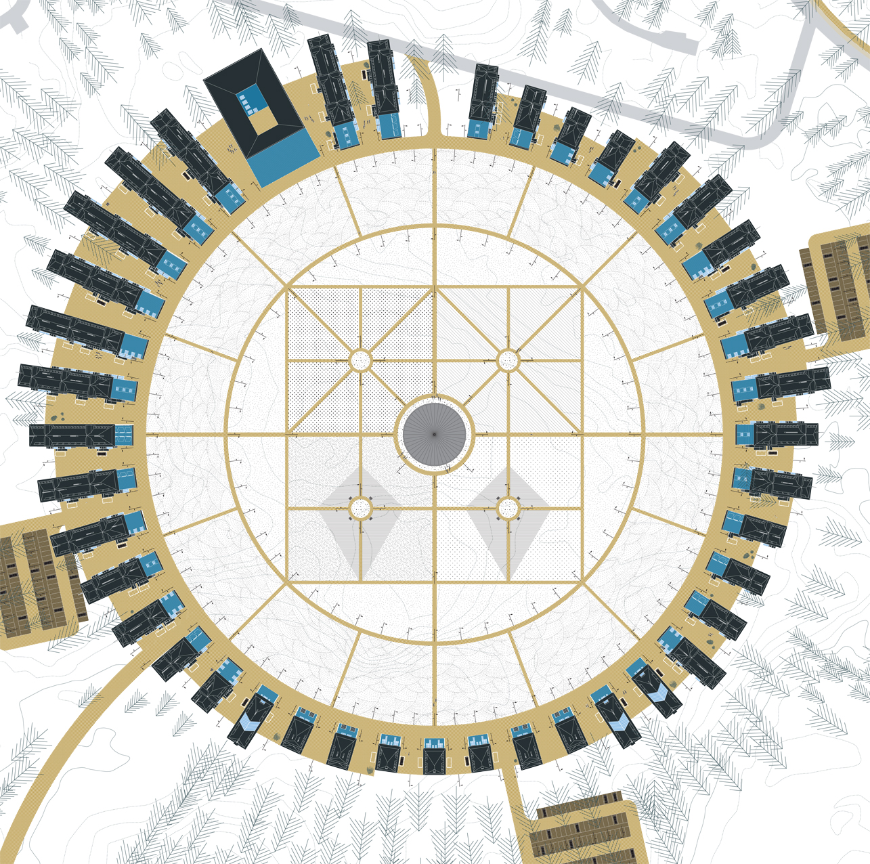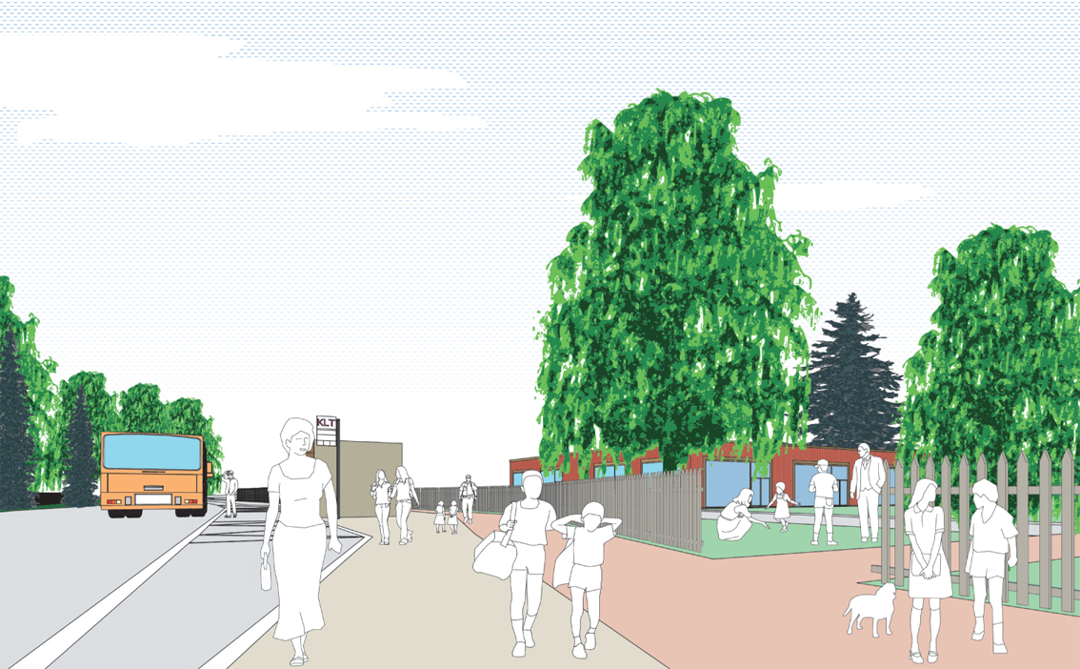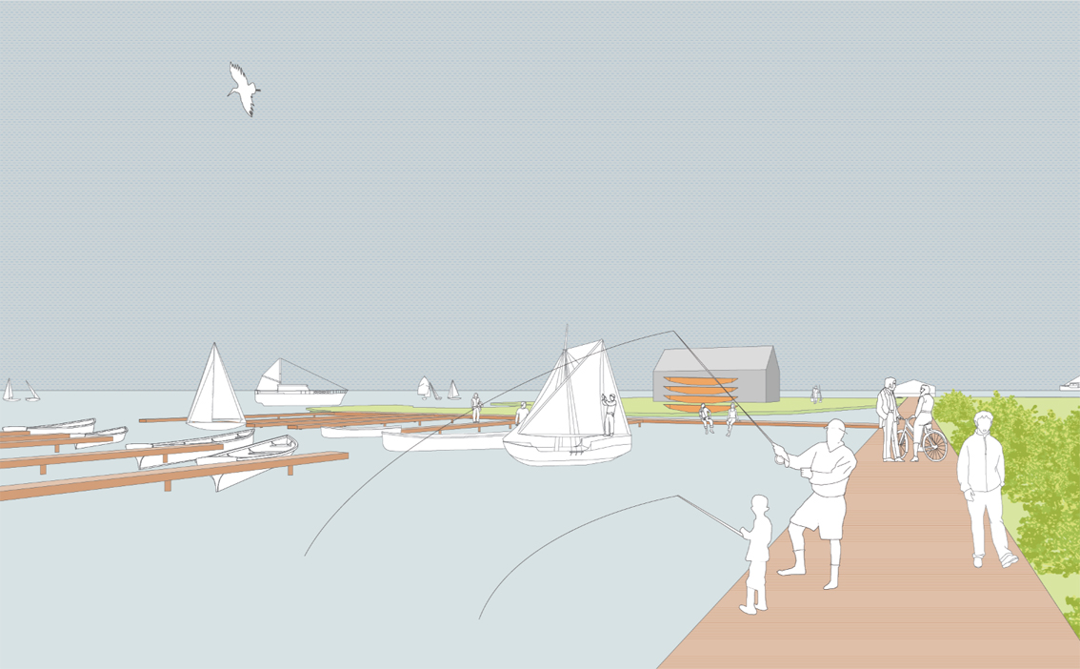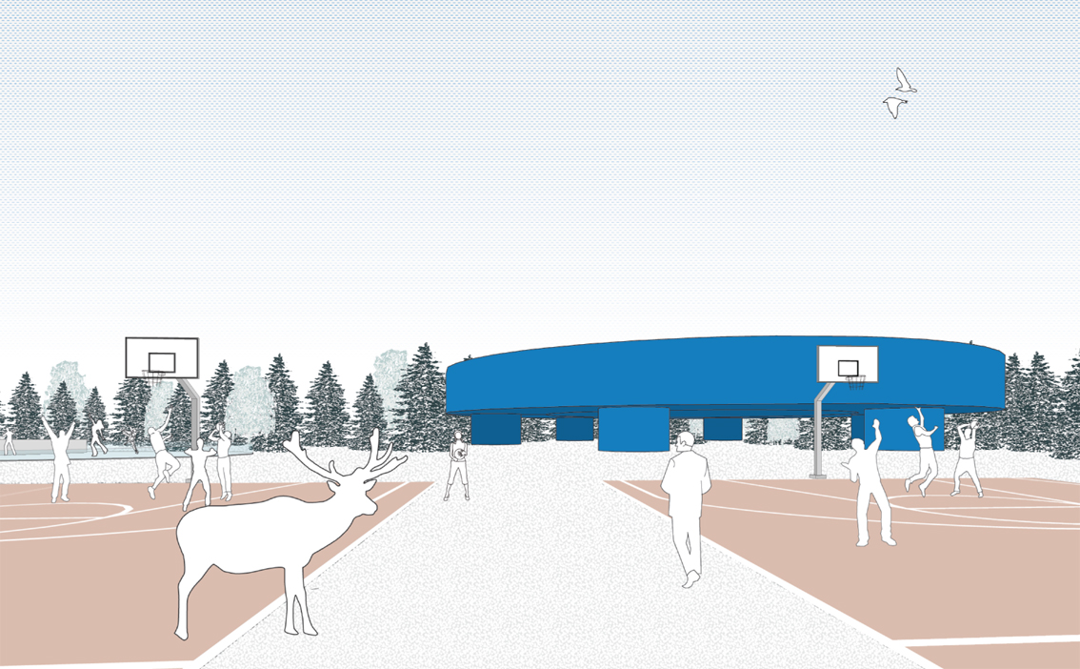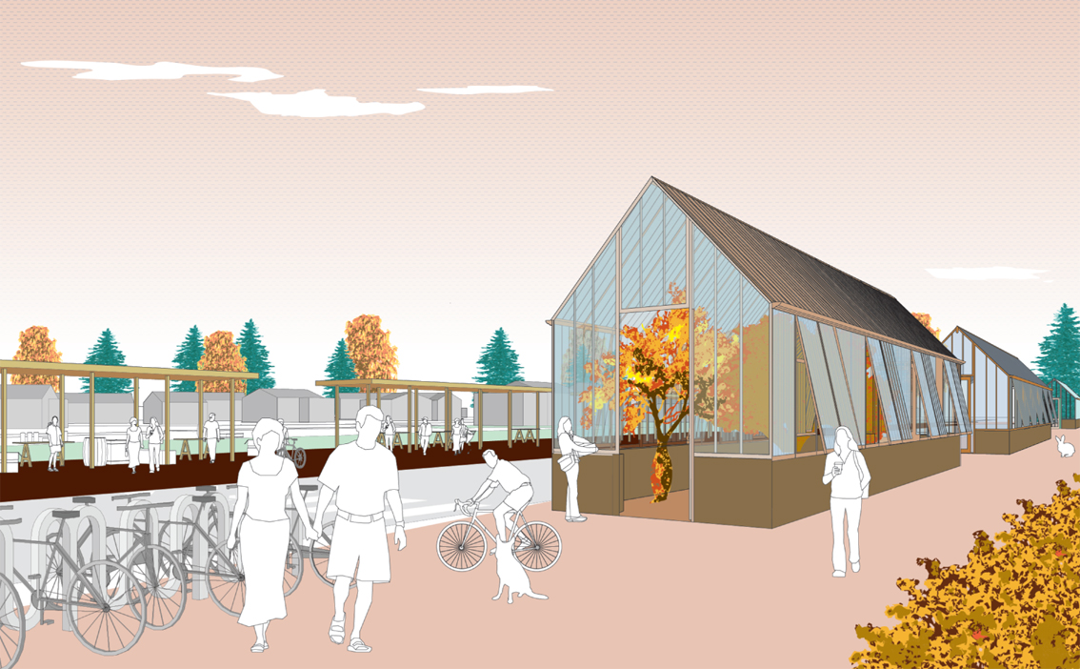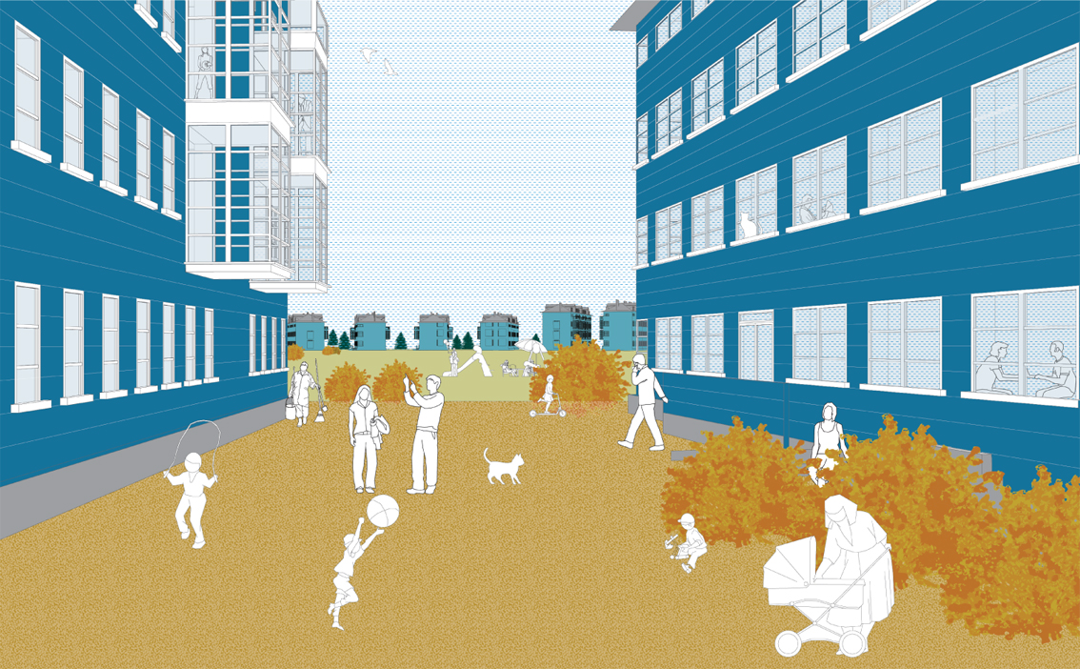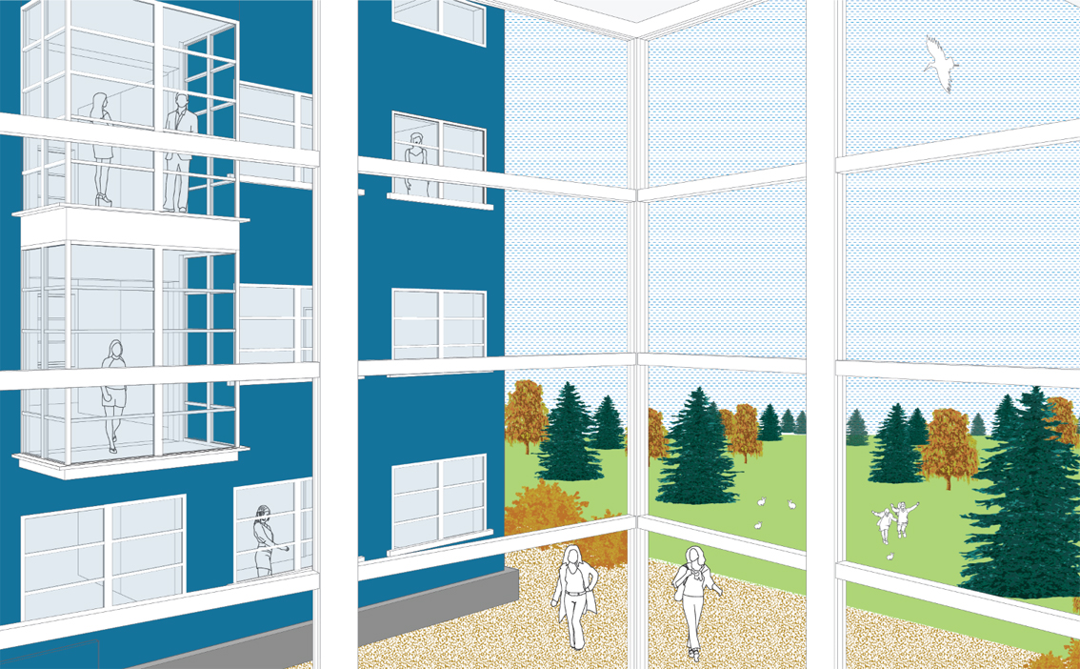White Horses
Out of time
At a first impression, Kalmar seems to be out of time. Out of our contemporary European time, a time of economic crisis and population aging, of shrinking regions and uncertain future. This area looks at the future with the same optimism of the central decades of the economic boom of XX century: an idyllic county to grow up, live and get old in, located in a favorable climatic zone, with the maximum sun hours in Sweden, immersed in a spectacular landscape. When you look at it carefully, you understand that Kalmar is instead completely permeated by the spirit of our times. There is an aware optimism, that takes into account social and ecological values such as openness and curiosity, accessibility and diversity, and recognizes education as the main driving force for its development, attracting highly-skilled population to the region.
Wild Horses
The project has no ambition to address theoretical formulations and methodological elaborations. On the other hand, the project recalls an anti-heroic tradition deeply rooted in Scandinavian design, its aura of sociological romanticism, the poetic dimension of its architecture. The road network integrates landscape and topography with a relaxed practicality, mediating functional issues and psychological distances. Three “necklaces” of buildings insist on three main green courtyards, each with its own character, each of them safe for children to play and adults to relax. They are carefully located, excluding the areas that will be probably underwater in the future and those which have very unstable ground, while preserving the uniqueness of the landscape punctuated by forests, pasturelands and beach meadows.
There’s a certain understatement in the building themselves, which hide a great variety of layout typologies and potential scenarios for daily coexistence behind a rigorous colored ceramic facade. The necklaces of buildings find themselves between two complementary landscapes: the abstract central inner community courtyards, the outer savage forest. This arrangement makes of each neighborhood a homogeneous and unified environment, defined by a complex of certain buildings, which together maintain at the same time a clear autonomy and singularity. In opposition to the openness of the green areas, the intimate space between the buildings its clearly urban in its qualities, and free from cars (except the disabled parkings), that will be located in specific parkings next to the forest. In each necklace a courtyard building will provide multistory parking and space for commercial and tertiary activities. The European highway n.22 will be reduced in its width and converted in a urban promenade, on which speed limit will be reduced. Along the reclassified road will be located the main educational and sport buildings, as well as generic linear facilities designed to interact with different modes of traffic. A web of bicycle and pedestrian pathways link the new intervention with the existing mobility system, increasing public transport and making the coastal landscape accessible through a soft mobility, adding new routes also for harness race and horse-rearing. While today here we find either children or adults in their 30′s and 40′s, the great variety of housing types will encourage a richer diversity of the inhabitants, while the kids themselves will grow. Wild horses, they’ll ride them some day.
Project: Wild Horses – Overplan in Kalmar
Site: Kalmar – Sweden
Assignment: Europan 12 – Adaptable Cities
Client: Kalmar Municipality
Provided Services: Design
Dimensions: 200 000 sqm
with Ludovico Centis
Collaborators: Anastasiia Stryzhevska, Maya Zheliazkova and Martina Tolotti
