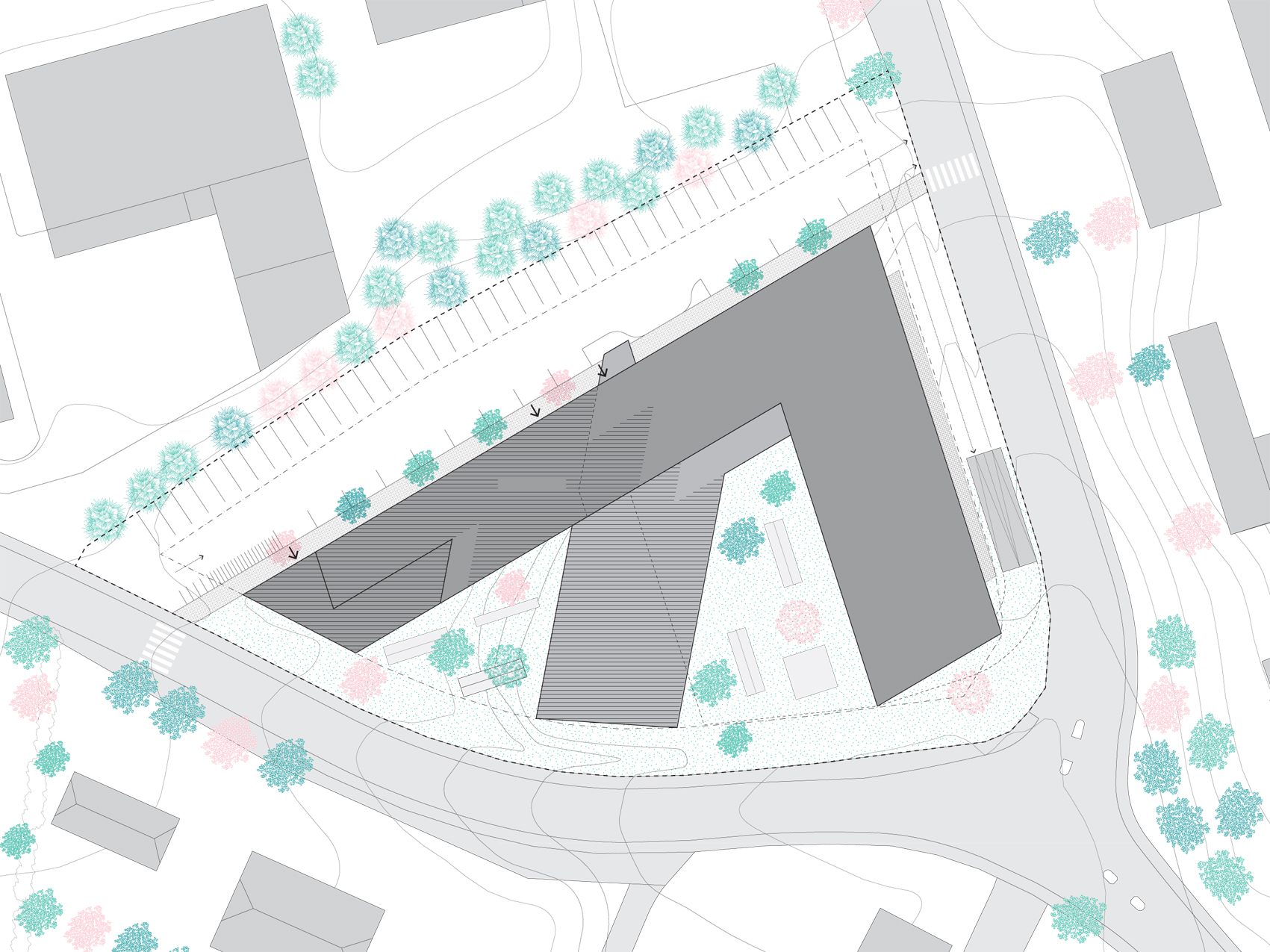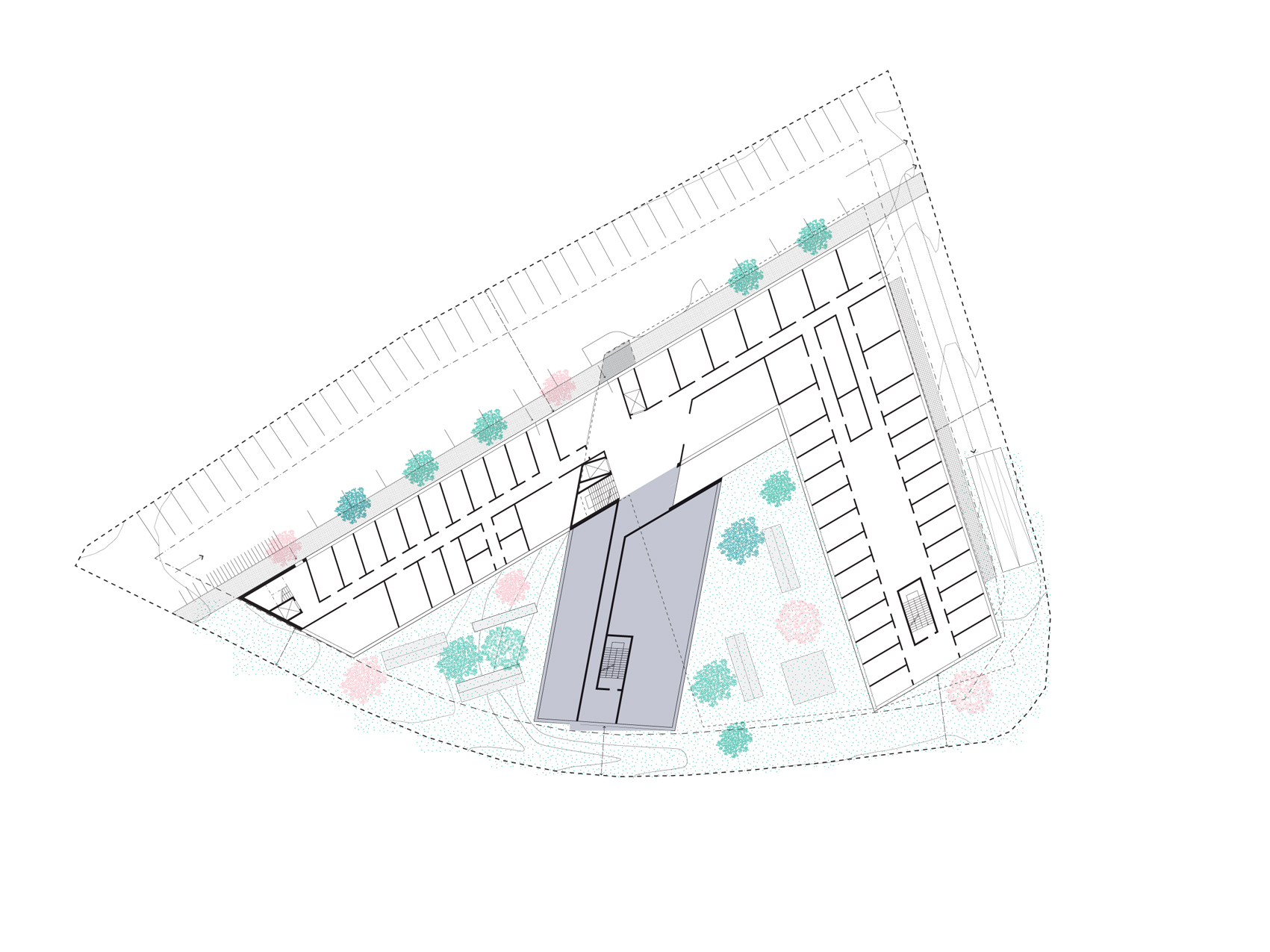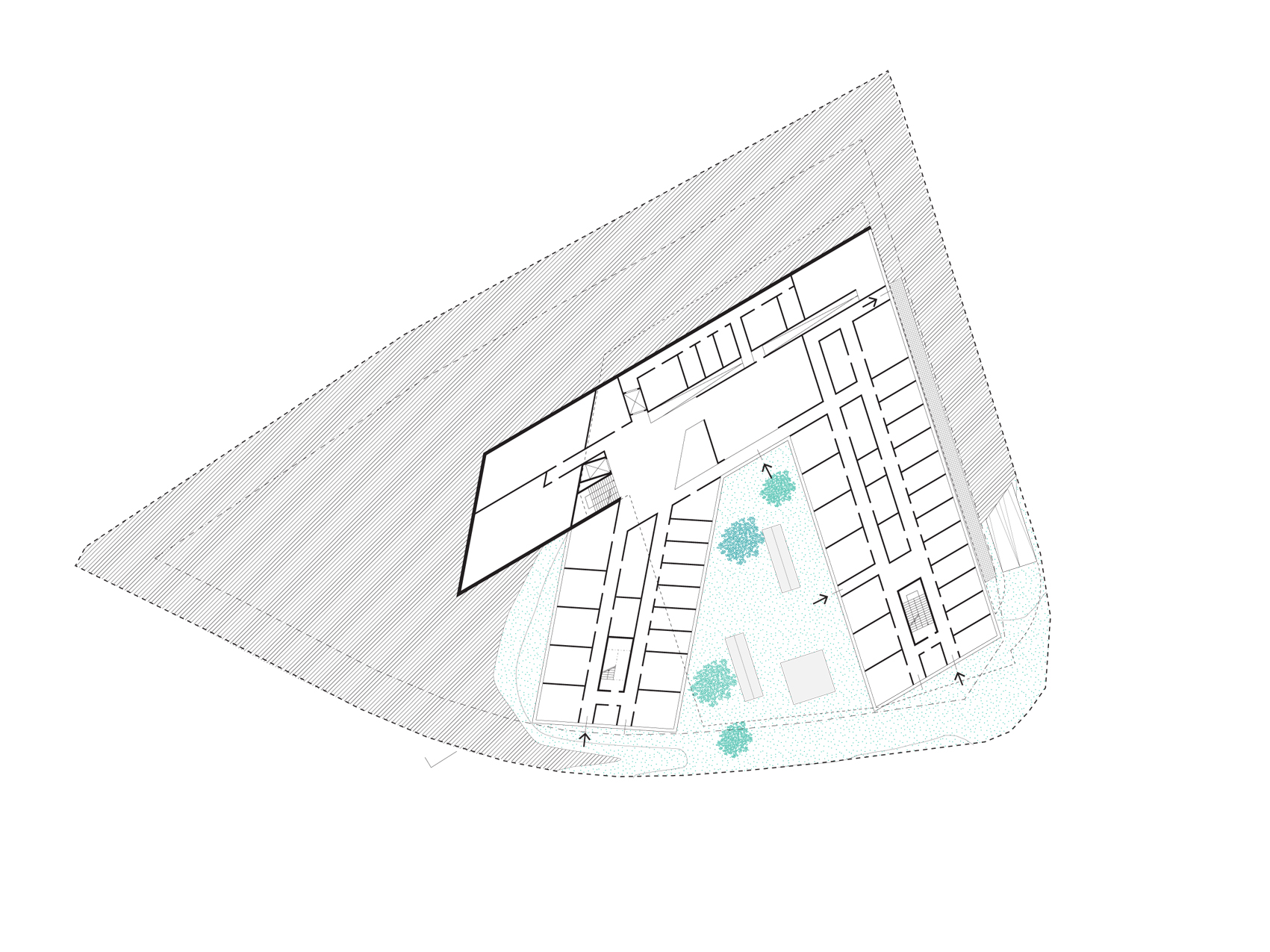La Main
The new ateliers for Fondation Les Oliviers are designed by the need to arrange the useful surface taking the maximum perimeter possible to expose all its functions to the natural environment and guarantee, in this way, the independence of the entrances to the ateliers and the natural illumination and ventilation.
The plot number 44, with its triangular shape, borders to the north on other two constructed plots, while the others two sides border on Chemin de Maillefer and Chemin du Rionzi.
The concept use the existing path in the northern area, used by both cars (from Chemin du Maillefer to Chemin du Rionzi) and pedestrians, with two parallel and separated tracks.
55 of the 62 required external parking lots are positioned in this area, while the other 7, together with the 40 underground parking lots required, are placed in the basement; the normal circulation of cars gives the chance to the vehicles to find a free spot outside before going in the underground parking zone.
Tangent to the main building facade there is the pedestrian path where is possible to find the main entrances: one is common for the keeper house, the extension of the administration offices and crèche, the second is for the administration and staff zone and the last one is for the ateliers, the tea room and the restaurant.
The project utilises the natural slop of the plot from north to south and develops itself, from the entrance level, with 4 floor aboveground for the administration zone and the crèche and with two floor (one partially buried) for the ateliers plus a parking floor completely buried.
This disposition allows to manage all the building plot (also the one required for the second phase) following the rules for the maximum height of the building (12m), using the entrance floor as a common platform that links the ateliers and the administration zone, and then evolves in two independent wings.
The stream inside the building is clear and not hierarchical. It depends on the different section of the two wings. The ateliers part is organised through a section of 17.6 meters: 5.5 m for working spaces, double hallway of 1.8 m and a buffer zone of services in the middle of 3 m.
The administration zone has a section of 13.5 meters: 5.5 m + 1.8m + 6.2m that creates flexibility for the different dimensions of offices and conference rooms.
The second phase will be managed with additional floors, without increasing the maximum building surface and using the existing vertical connections, joining the already designed ateliers with extension, giving to the crèche and the administration zone and independent entrance.
The green space (more than the required 20%) use all the south zone of the plot, making an essential buffer between the building and the streets; the 9 couverts (8.3×1.2m each) made of wood, build little barriers that protects the building from the chaotic streets.
The plot try to recreate a natural frame inside the path from the Bois Mermet to the Bois de Sauvabelin, while the new ateliers are a transitional scale between the industrial and the residential parts.
Project: Lamain – Design of the new workshops for the Fondation Les Oliviers
Site: Mont-sur-Lausanne – Switzerland
Assignment: Open Competition
Client: Fondation Les Oliviers
Provided Services: Design
Dimensions: 6500 sqm
With: LSA
Collaborator: Giampaolo Ferrara


