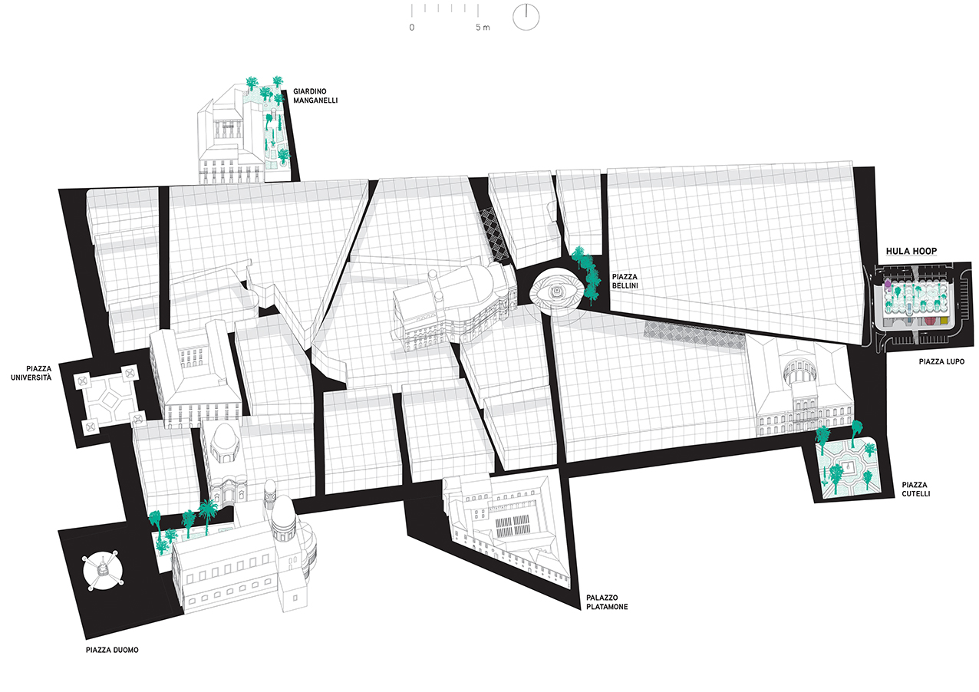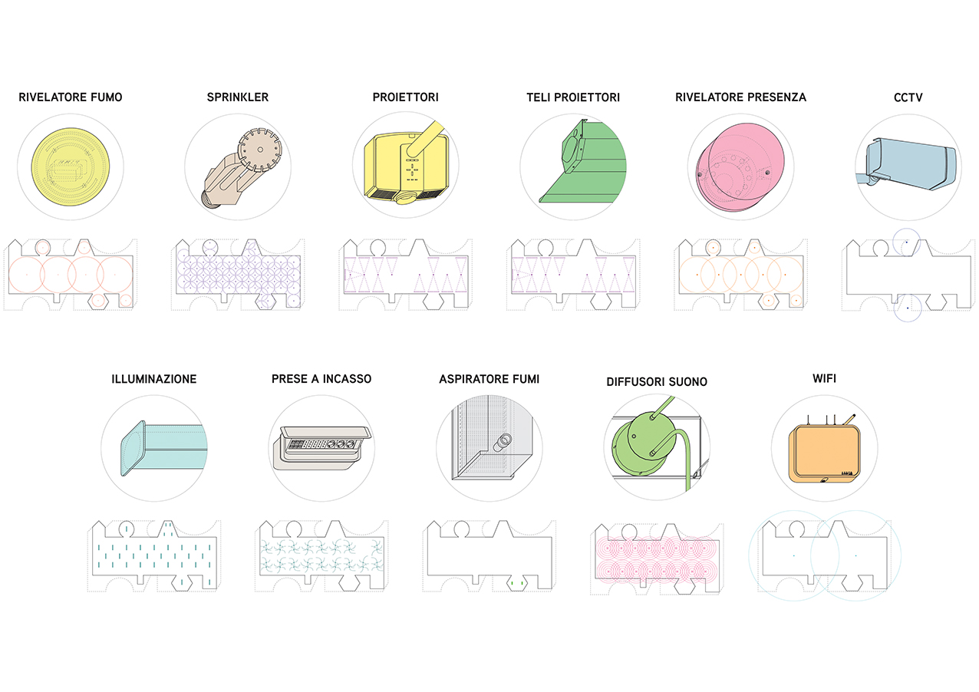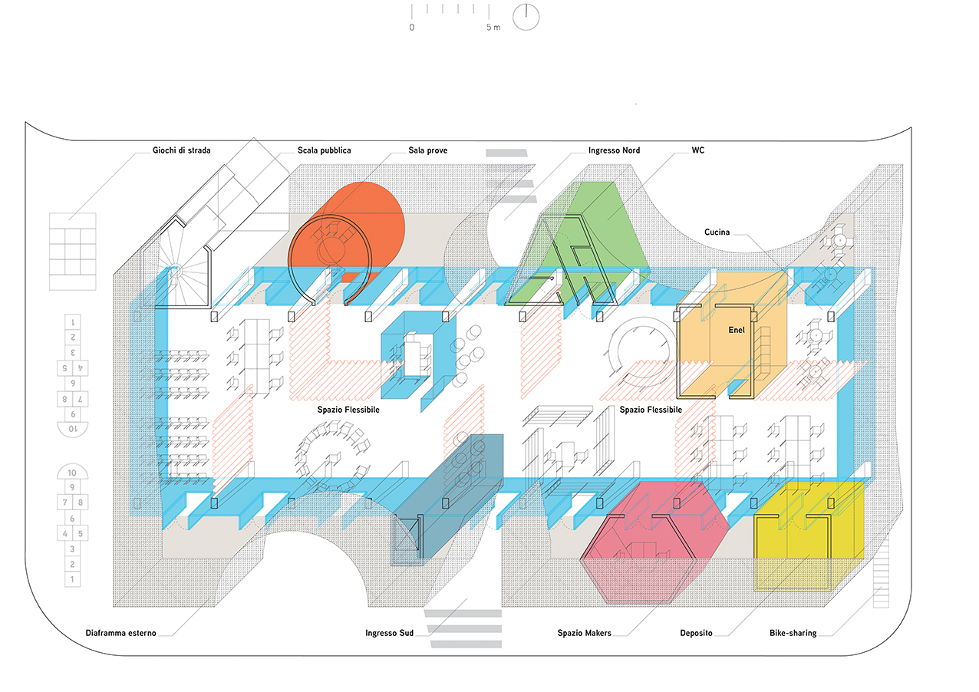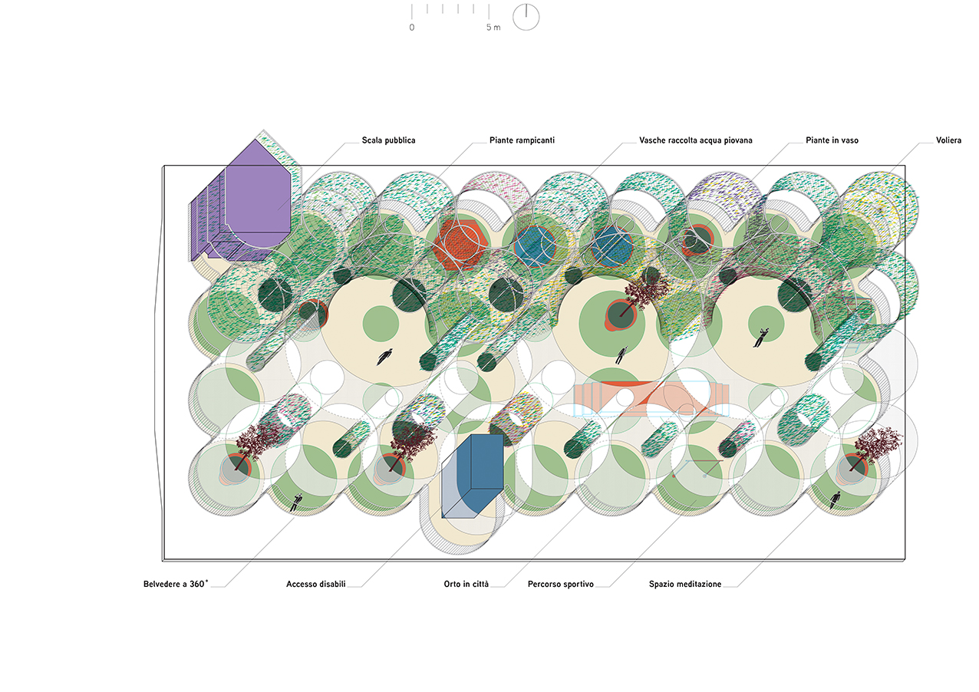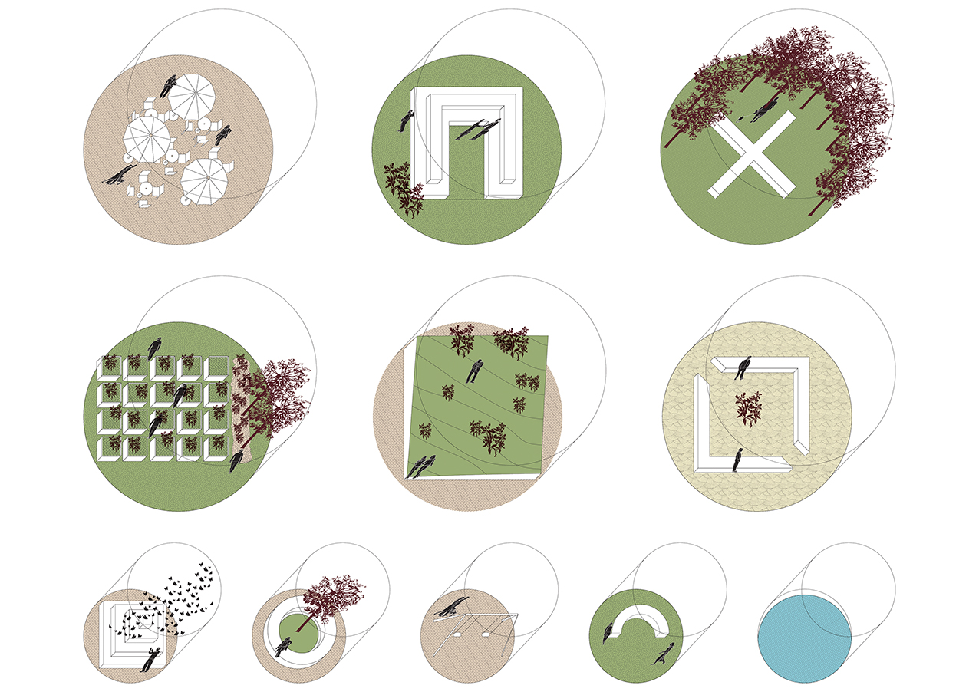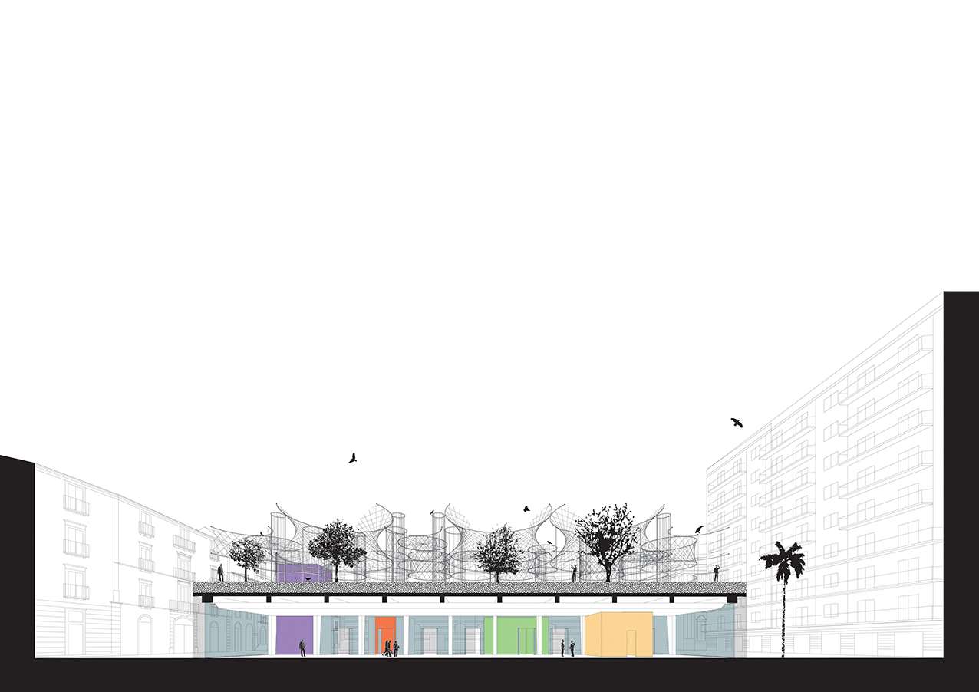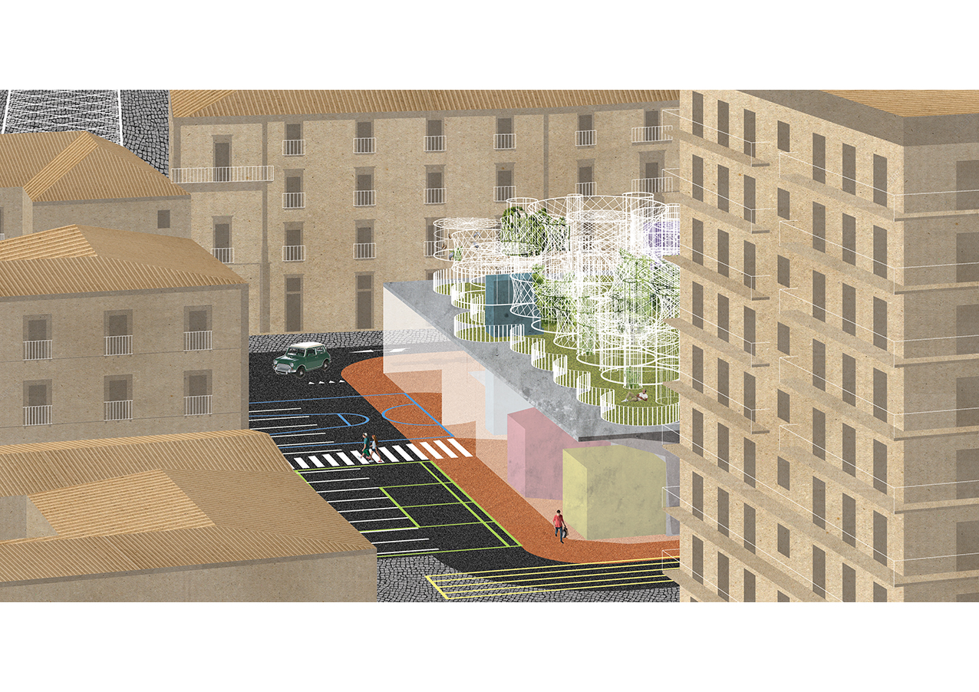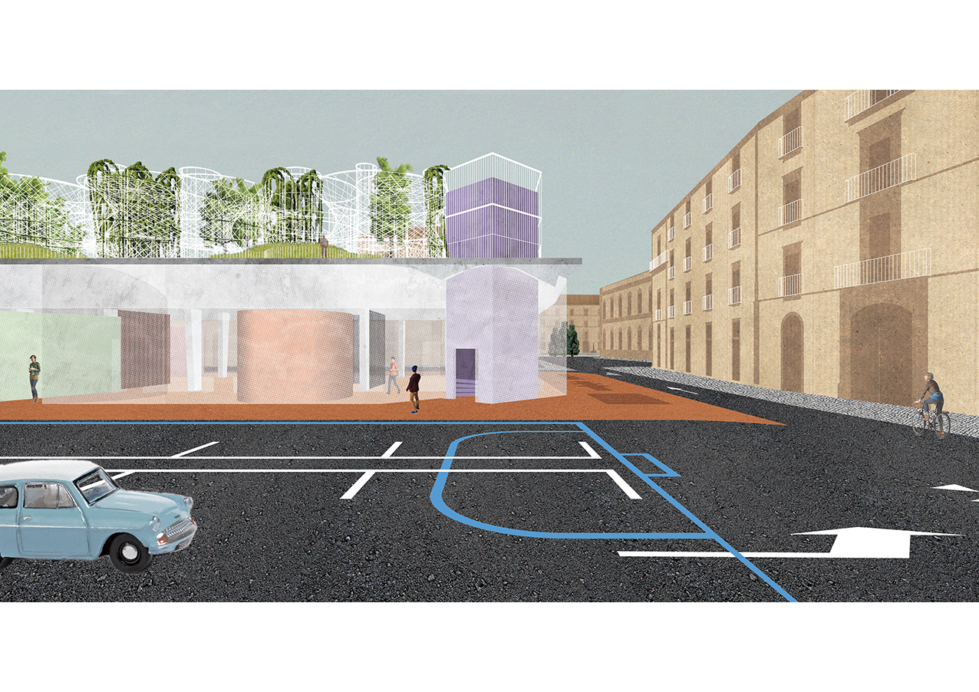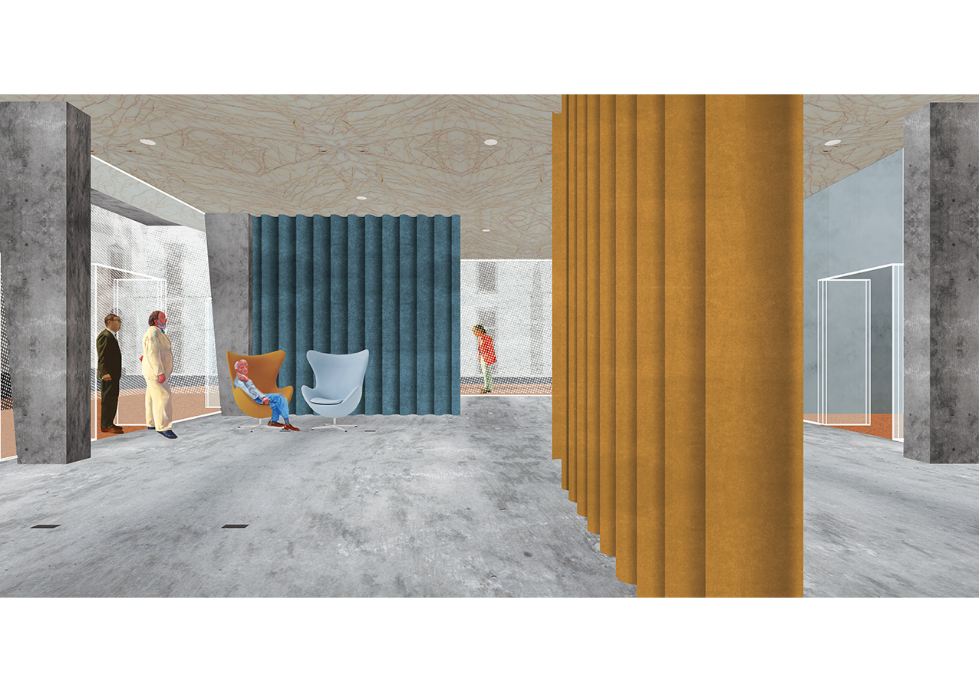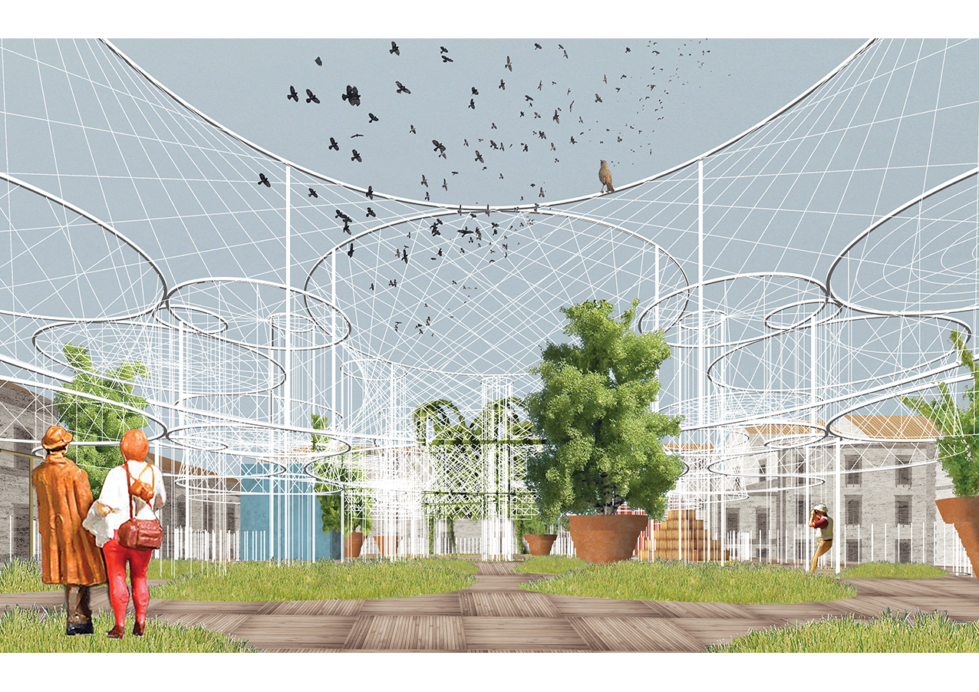Hula Hoop
Project Awarded
Abstract
Hula Hoop includes and assembles, engages and shares, spreads and stimulates. As it is designed around a community, it changes according to the needs of the community itself. It is both a container of new and unexpected applications and a content, where the experience of the space itself creates a shared knowledge of sustainability. Inside the space is fluid, flexible and can be shaped according to new temporary needs, but also be able to serve activities and rituals which are rooted in the present urban context. Hula Hoop amplifies and spreads energies and ideas for the growth and the development of the city and its inhabitants: it can activate hidden resiliences, generating new contaminations and sets. Hula Hoop grows and expands investing on biodiversity in order to redifine the identity of living.
Urban Insertion
Hula Hoop inserts itself in the city center of Catania working on multiscalarity. It tries to respond to the challenges it has to face at various scales of intervention. The local scale recognises the Gym, contained in a urban room whose walls are the façades of the surrounding buildings. In this context the project defines direct and indirect relations with the residents and the dwellings of the community. Hula Hoop transforms Piazza Lupo working on two levels of interventions, the floor and the volume of the room. It is not willing to deny the well-established role as a parking, exspecially considering the hardly accessible zone of the city center, but it responds strategically to this, presenting itself as a generator of rules and organizational principles: the frame of the building itself structures the parking lots, it decides to englarge its influencial area from the perimeter of the building to a new landing island for pedestrians and bicyles where the pavement is made of red clay, coming from the bricks of the façade, giving new air and a new identity to the square itself. Hula Hoop believes in the rotation of the functions as a positive driving force for the use of space, for this reason a series of recreational activities for every age overlaps the parking lots, being able to involve all the inhabitants. Hula Hoop intervenes also on the fifth façade, the roof of the gym, on which 163 windows overlook, establishing with them a relationship based on perception and sight, designing a pensile garden for the residents, a new common space to take care of. The second scale of intervention is the urban one, Piazza Lupo is a potentiality inside a system of existing policentricities, consisting of squares, gardens, public and semi-public spaces which enrich the city of pauses within a compact pattern. In this way, piazza Bellini, piazza Università, piazza Duomo, Palazzo Platamone and Palazzo Manganelli structure themselves and draw the city generating a high density of cultural functions to which Hula Hoop adds itself as an intersection between culture, working and living. Starting from this assumption, Hula Hoop presents itself as a candidate to be the first LEED certificated building in Sicily, as well as the new incipit of the digital economy wished by Confindustria and the local and regional administrations, willing to guide Sicily and the South-East towards 2020.
Relationships
Hula Hoop resews and establishes relations between the space and the community but it deals also with the creation of a common ground for various interests of the community itself as culture, technology, development and work. It involves the community in the definition of a space serving the citizens, believing in the partecipative process as the foundation for the transformation of the existing. The configuration of the main interior space follows the needs connected to the definition of a calendar of events and the management of the space itself by the residents; also the square finds in the citizens the functional balance between parking and playground, understanding its timing, rotations and purposes. The parking lot can be activated and partially disactivated uncovering the bocce court or the multifunctional fields which can be used by the school of neighbourhood during gym classes. In the same way the pensile garden is offered to the residents, who will take care of it modifying it according to their more or less temporary demands. The idea of identity and recognition of the people in spaces comes from the appropriation of one of them: this is what makes the project flexible and adaptable, open to the needs of different public and private actors, able to transform the existing space into a place of relations and fluxes. Nevertheless, relations and fluxes are dynamic and cross, contaminate and change the dimension of the space. Therefore, in order to define the context in which the project places itself, it is not enough to consider the urban district and pattern, rather than analysing a series of fluxes of people, capitals and intelligences related to a global scale, which Hula Hoop is in charge of catalysing and reinvesting in a local dimension. The reference is therefore to start ups, those new companies investing in the digital market in order to widen perspectives, to co-working as a new working philosophy, where to create a network common and shared spaces are needed. The expectations for the creation of an ecosystem willing to connect different actors involved in the economy of knowledge (i.e. innovative start-ups, research centres, universities, local institutions and companies) are high and reflects the quick rise of start-ups in Sicily, as from 2014 companies have grown from 80 to 244 (February 2016): this aspect increases the demand of relational spaces such as Hula Hoop.
Interiors
Hula Hoop believes in the inclusion, in the intersection and in the overlapping. The interior surfaces of the existing building is freed from the spatial divisions which follow past signs and funcions, as the space needs to be redetermined according to rules whose definition involves a partecipative process with the community. Hula Hoop organises the space reflecting the flexibility and the temporariness of the functions that it will host, intervening on the existing architecture with two strategies defining a permeable and inclusive relationship with the city itself. The first strategy releases the existing building from brick walls, replaced by large glass walls modifying the spatial perseption, making it visually more permeable to the contamination with the community. The space is organised with a free plan where the temporary equipement overlaps and intersects each other following, as a common principle, a series of devices offering unlimited possibilities of use and movement. This principle derives from the definition of co-working, which implies doing various activities at the same time in the same place: the presence of minimal technologies allows us to imagine Hula Hoop as a never identical space, where people, ideas and energies develop and grow. The devices draw circles, influencial areas which are phisically invisible in the space, but if they weren’t they would represent propagation waves of energy, signals and sounds. Among the others there are electrical and lan sockets every 5 metres along both the axes; wi-fi routers covering part of the external square, projectors and screen projectors along the entire perimeter for presentations and video-conferences. Therefore it is possible to place a table, a set of chairs or some yoga carpets everywhere and if it is necessary, dividing panels can be found in the storage in order to organise private meetings.
The second strategy phisically creates that hoped intersection between public and private, locating six rooms outside the perimeter: the rooms are destined to both specific activities and services for the community. Then a metal surface lightly wraps the ground floor, definining with its geometry new spaces of intermediation with the exterior as well as assuring the needed comfort internally.
Functions
Hula Hoop inserts itself in the urban pattern suggesting the concept of room as exception in a uniform context. When considering the urban scale the built environment can be thought as a continuous material where squares and gardens are the exceptions, while Hula Hoop inverts the perception and uses a more private dimension as an exception to be placed on the perimeter of a main public space, leaving to the roof the task of establishing a new relationship between the building and the urban room. On the ground floor the rooms define a relationship between the inside and the outside, they are not a division of the central space, which is left vacant, but they possess their own individuality to be shown to the exterior. Here it’s possible to find the soundproofed recording room, the fablab workshop with its specific smokes-extractor plant, which guarantees a healhty working area, a storage where the flexible equipment for the interior or for the sport fields are kept; the restrooms with the dressing room for the users of the building and in addition as a service for those using alternative mobilities instead of the car. The only internal room is the existing technical compartment, next to which a kitchen used for community lunches or dinners is found. Among the rooms there are also the connections up to the pensile garden. Hula Hoop promotes beauty intervening on the existing concrete roof, which has always represented an unsolved back side for the community, transforming it in a new space which recalls the baroque tradition and relates itself to nature with a system of hanging circles and nets which create open rooms for recreational and formative functions. The purpose of using vegetal and animal biodiversity as well as water recycling as a fundamental theme comes from this idea. Every cilinder is involved in a cognitive process: the open aviary hosts migratory birds while various species of plants and flowers grow on the ground and in vases; the pool used to collect rain water, along with the purification one, guarantee the basic need of water while portions of the urban garden are given to the residents in order to cultivate them. Hula Hoop promotes the direct management by the citizens: in fact, sustainability must be daily practised before being professed and Hula Hoop wants to partecipate in this educational process.
Motivations
The interventions on the existing building concern the external brick walls, which are demolished and, after a chipping process, are partly recycled through a phase of blending and finishing with resins for exteriors and used for the pedestrian pavement around the building. The external walls are therefore substitued by modular glass surfaces. The construction of new volumes along the perimeter of the building is expected, particularly considering the insertion of a staircase and a lift to provide access to the roof. The ground floor will be given a new cladding made of a metal net. Other interventions concern a structural check of the roof to verify the fitness for human use and the change in function as a public surface hosting plants and ground to flatten its section, in addition to the installment of two tanks for the collection and the purification of water. On the roof there will also be hanging modular and circular steel structures with their relative supportive frame and a railing along its perimeter. Every cilinder will have a metal net as its cladding. The interventions on the square concern the asphalt and the road and recreational sign which will be arranged and it has been considered as street furniture. Finally, according to the DM 801/77 the usable surface space (Su) is considered to be 685 m2 (including both the open space and the rooms along the perimeter) excluding the pre-existent generating station; the service surface space (Snr) has been counted as 296 m2. Particularly the external diaphragm of the building and the lift are considered as Snr, as they can be associated with spaces serving the Su. The roof, along with its staircase, has been calculated with the external furniture. The construction cost per meter squared has been evaluated taking into account the price list of the construction sector of the Camera di Commercio of Catania: the evalutation of the building is of 800€/m2, while the one of the external furniture is of 300€/m2 (deriving from 400€/m2 for the roof and 200€/m2 for the refurbishment of the square).
Conclusions
A ten-points manifest. First: Hula Hoop relates to the context. Not just to the urban one, but also to the theoretical one. Today urban realities become hubs in networks of fluxes (of people, goods, information). To paraphrase Hall, cities modernizes themselves following relationships of strenght: historically speaking, culture/knowledge; technology/production; today culture/technology. The present phase, which has been widely theorised as the economy of knowledge, recognises knowledge as a driving force, and the relationship global/local as an activator: cities are a breeding ground where proximity and combined presence of actors create exchanges at different scales. In places like this ideas flow freely and get more rapidly actualized because innovators (the creative class), the executors (sensitive and forward-looking administrations) and sponsors (private capital) are constantly in contact. The places of knowledge are not only institutional, they are light structures able to phisically connect people, in a close contact with the community: Hula Hoop is a partecipative program (Second). The community partecipates, is involved and responsible. Third: Hula Hoop believes in temporality, the richness of demands and uses is managed by an overlapping in terms of both contemporaneity and rotation during a day, a week, a month or a season. The needs change and the flexibility relies in the adaptation, this can occur phisically, thanks to a structural network of devices placed on a open plan (Fourth). Hula Hoop is a container: of new forms of working, accelerating their processes (Fifth); of community functions, where the act of taking care generates belonging and defines new identities (Sixth); of new productive systems, in which new technologies are integrated with the rooted and local craft, the district, renovating its processes, creating spaces for the makers, as Micelli would say (Seventh). Eighth: Hula Hoop is permeable and porous, it establishes new hierarchies with the square, responding to the social role of public space as a space of meeting, recreational and playful of the city. Hula Hoop is content (Ninth), as an instrument of collective knowledge for a sustainable approach. Finally the Tenth point involves a future vision: Hula Hoop, a successful model, is repeatable in other communities which face similar challenges and a possible LEED certification goes in this direction.
Project by: U67
Consultants: Stefano Bolettieri (Traffic Engineer Consultant), Ginevra Alessandra Perelli (LEED Engineer Consultant)
Collaborators: Allegra Fornaca
