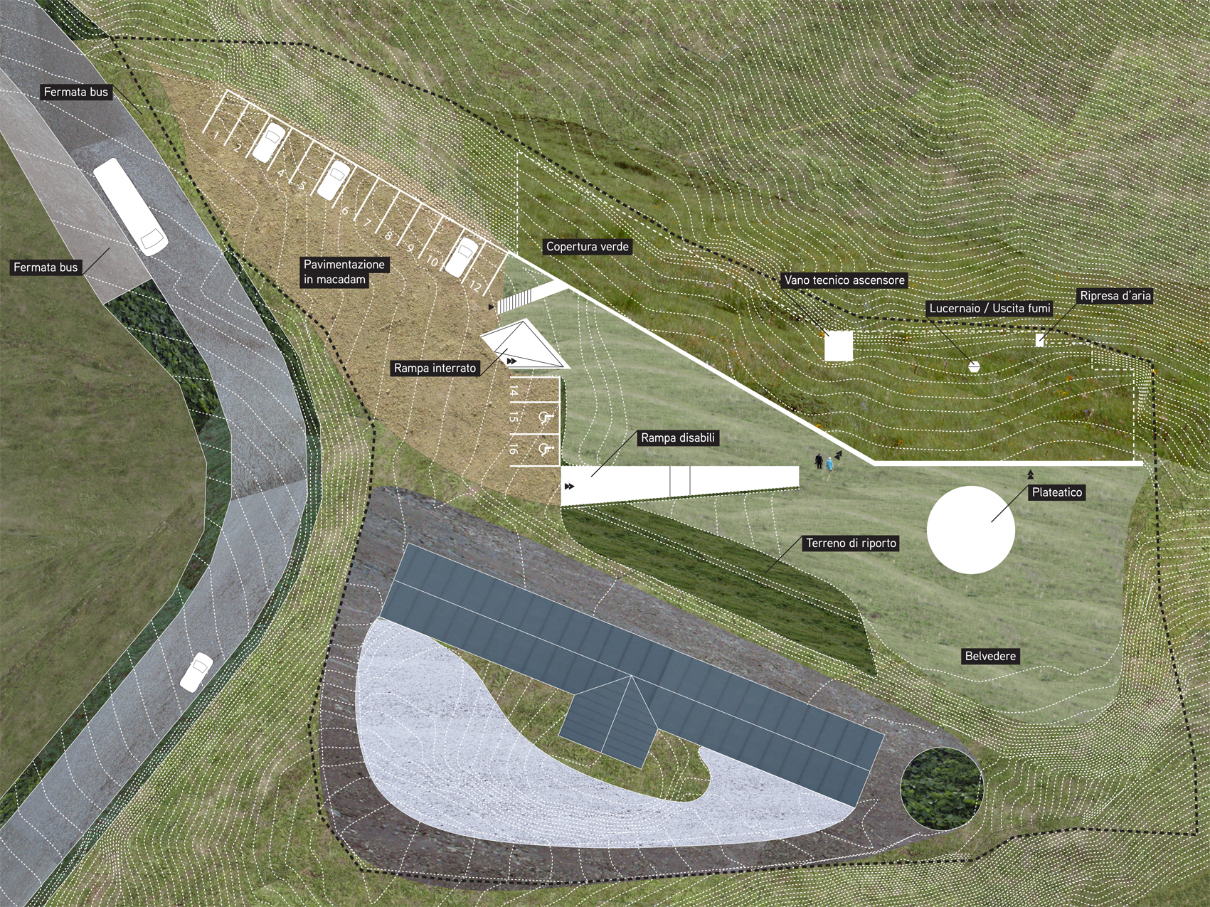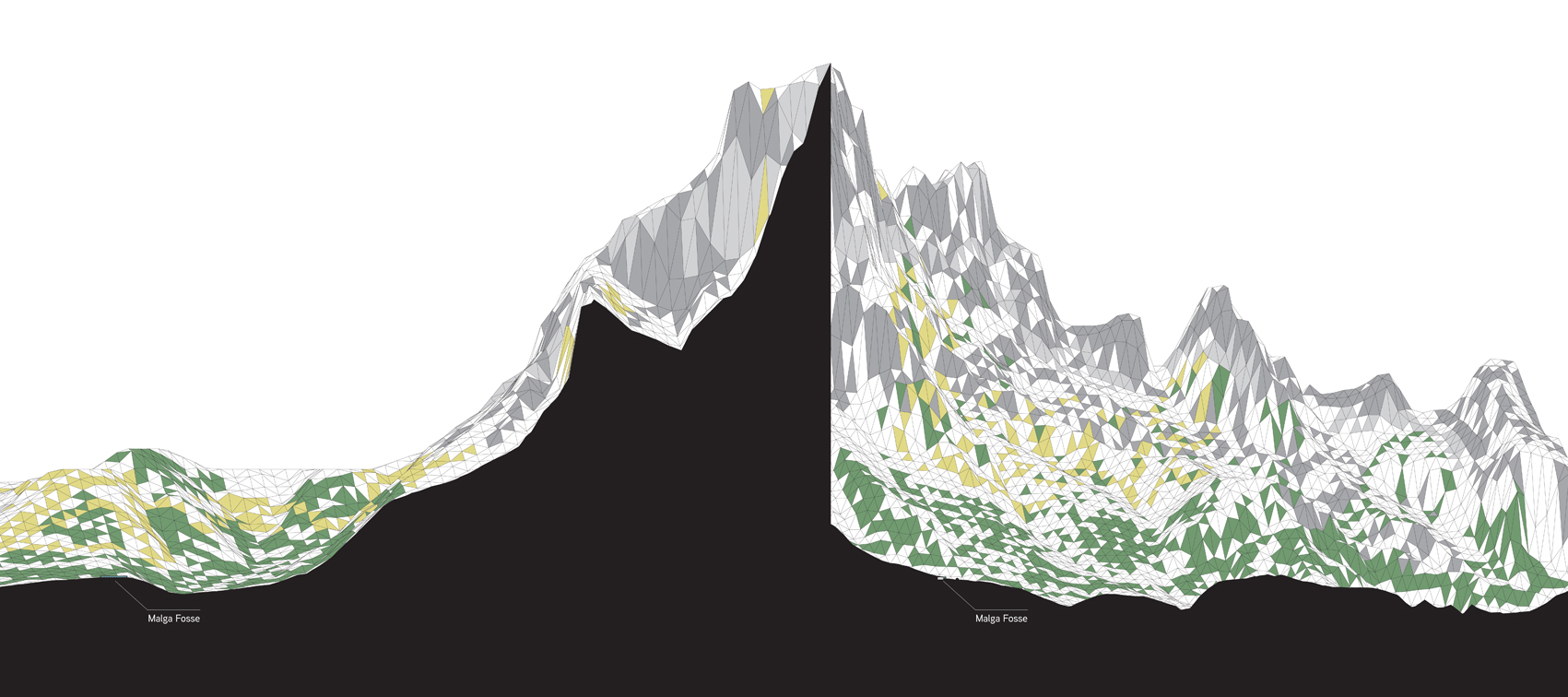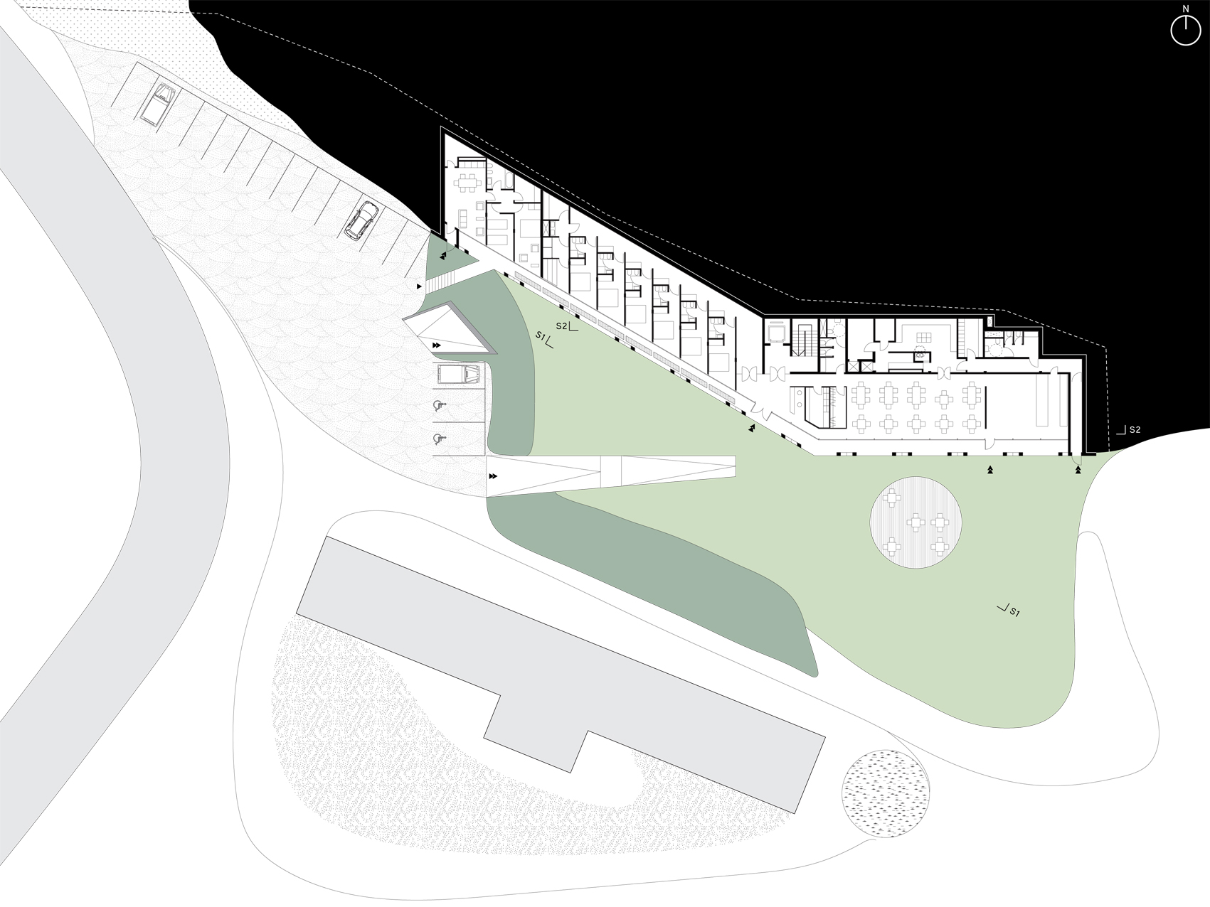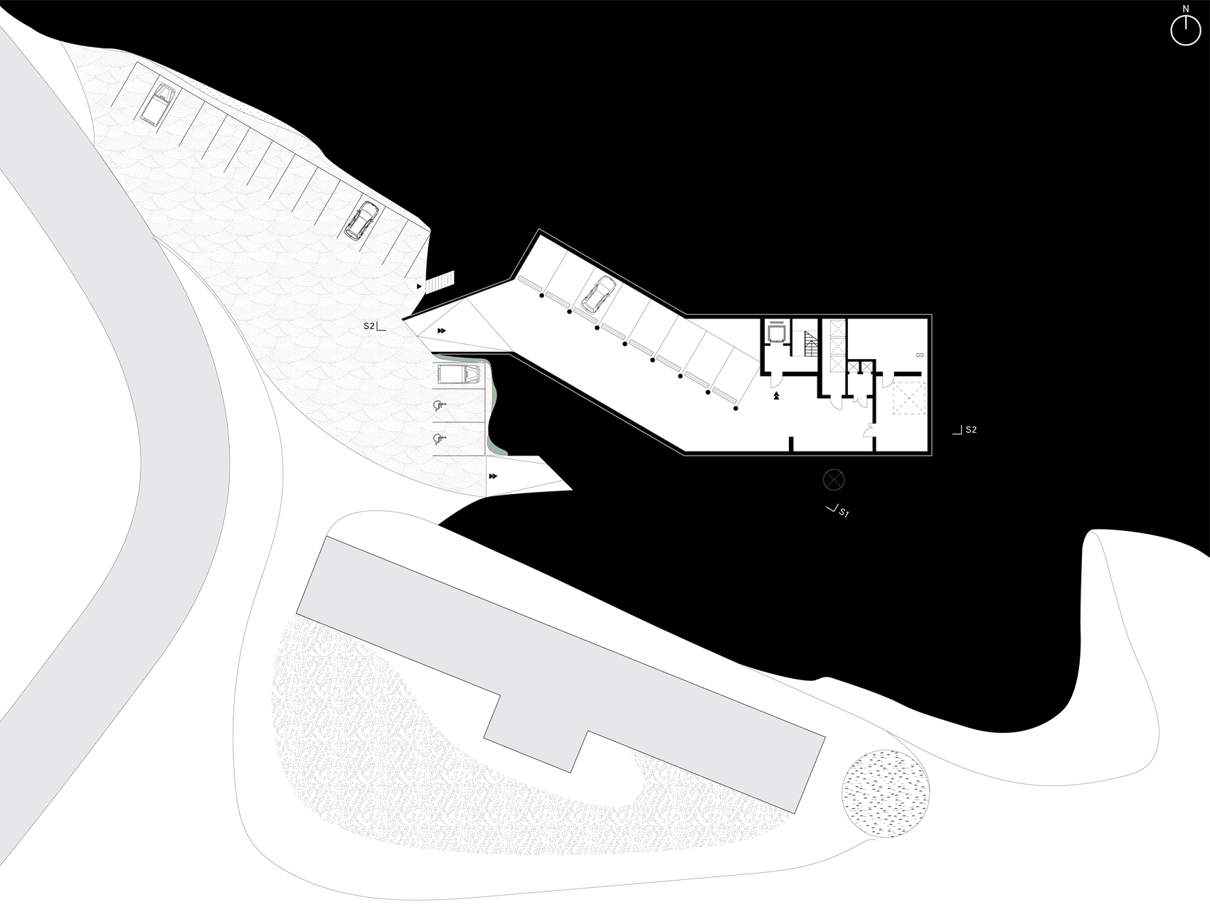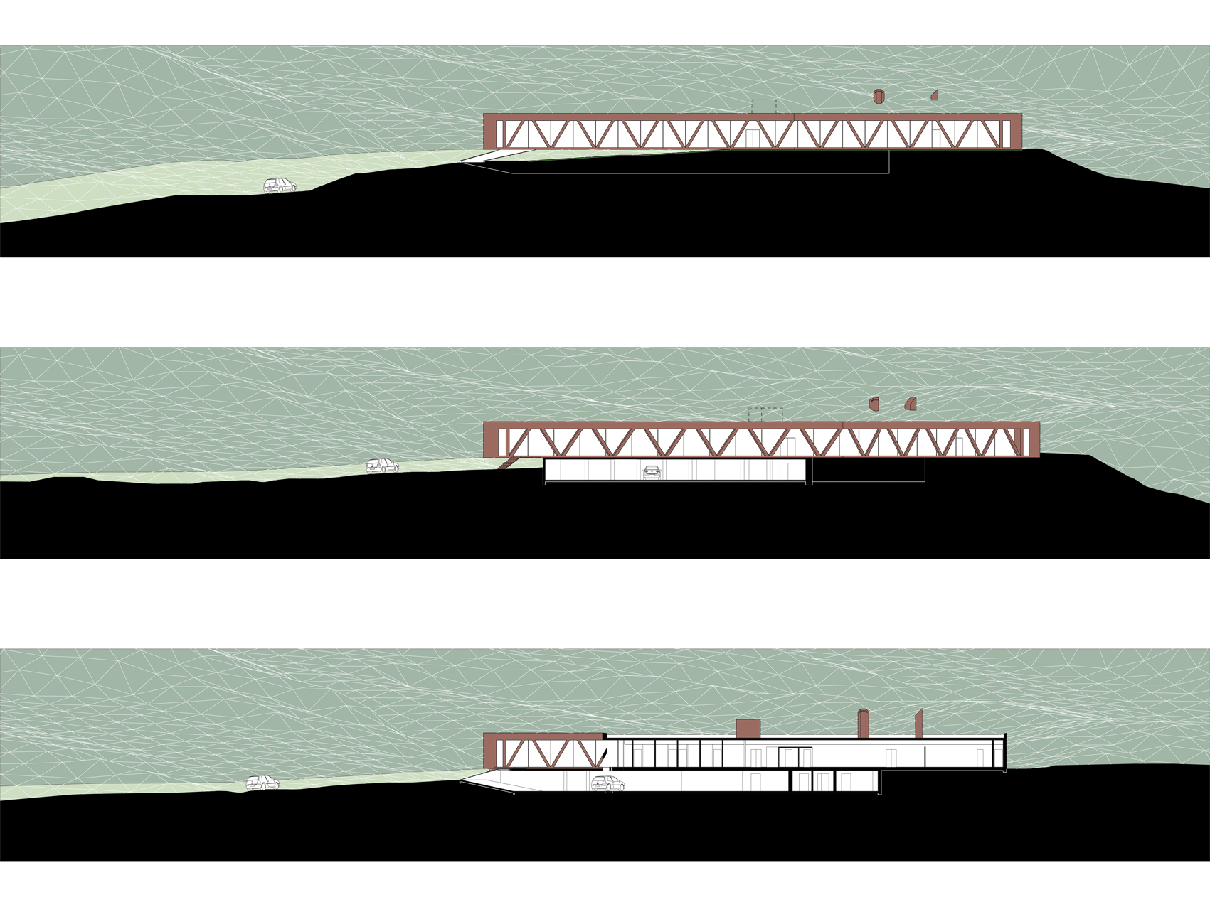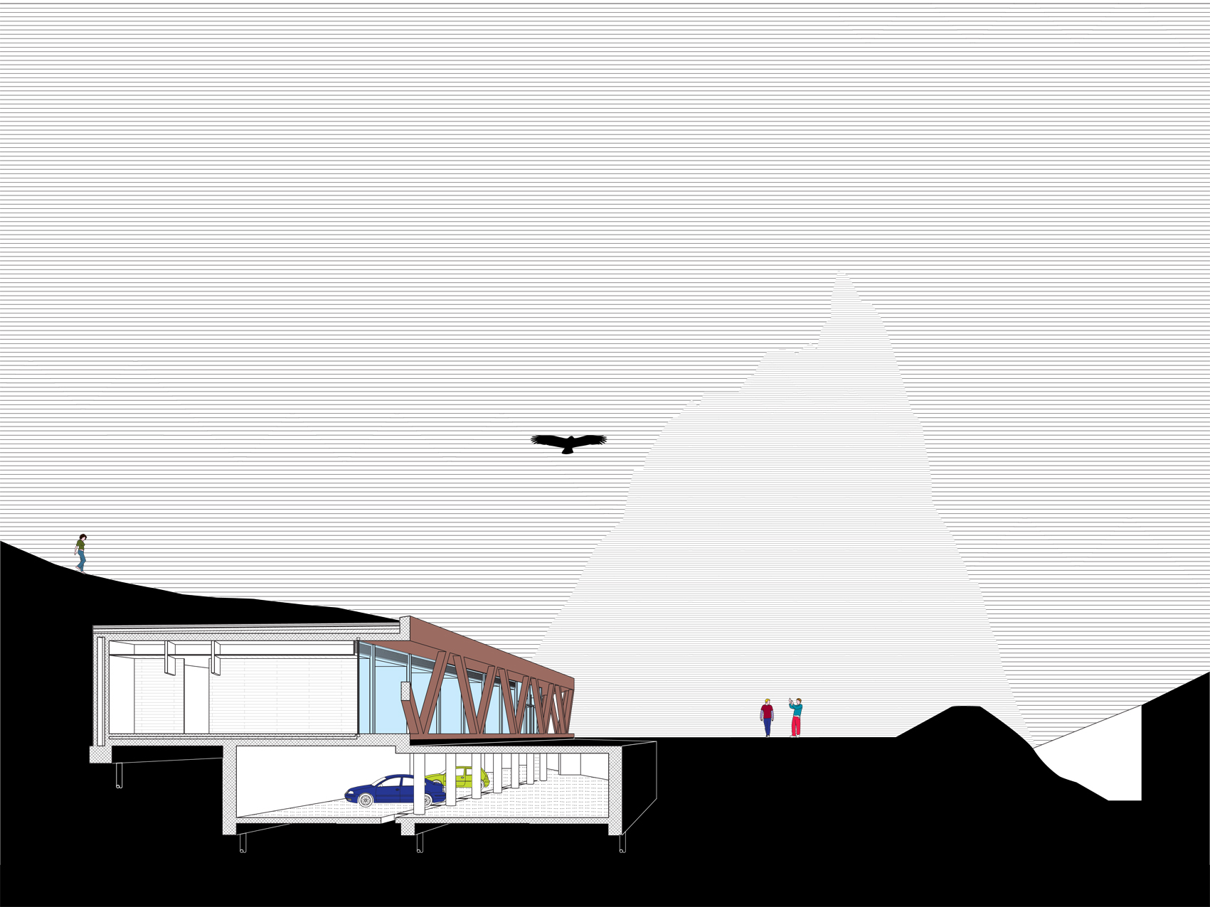Strato
The mountain is a place with which you can’t deal without a reason; is attended by tourist looking for fresh air, trekker on trails, mountaineers and skiers on new paths. It is not so clear if is more important to go up for catching the farthest view possible or to stay there just to feel the presence of the mountain. The view helps to relax and release the mind, the mountain lures and creates tension.
Unreachable grass fields are near situation – more than places – made by compressed layers of rocks that change their conditions turning into canals always on the move.
Thickness and depth are the key elements for describing the layers. There is no stability for a layer without its depth, because without it the rock becomes again the canal.
In this type of context the shape lose value and be inside it is what that really matter.
Getting inside the mountain can also be the founding gesture of myths as the one of Agarthi, or can be the gate for a less physical place like Hades, or can be the container of other life as in the Cava Theory.
The pursuing of the view and being inside the mountain is the key of the project that replaces Malga Fosse.
The view is inside the new building: the Primiero is reflexed on it so it’s visible from the outside garden and grabbed inside the volumes of which defines always 2 of its 8 faces; what allows this is the curtain wall, 58 meters of a linear facade that recreate Valle del Primiero, becoming itself the landscape and filtering the view inside it, giving to the sight a wider range.
Another involved place is Cimon della Pala, in which is realised, like an emerged surface, all the volume: 2297 m3 of space with 210 m2 of lights and views, divided in two faces with a 150degree angle; the other faces are inside the mountain.
In this context rules the depth that establishes the correct disposition of uses. The primary functions are in direct contact with the facade and through it creates physicals and perceptual exchanges with the garden and the valley: the services and the passages are created by the primary functions and the mountain, and it is where the fluxes and invisible activities are generated; the plants are inside the voids that run from the basement to the top.
The main entrance is in the focal point of the building and gives access to a little hall where the stairs and elevator are positioned. Those elements create a hinge between the guest quarters and the kitchen; there is also a room where trekkers can deposit their technical equipment.
The nearest wing to Cimon della Pala is the deeper layer: the 48-seating dining hall and the bar are exposed for their maximum length toward south while behind them is organised the kitchen with storage and utilities for the staff. Here is where the staff fluxes start along with the correct subdivision of the goods in entrance and the wastes that are managed with freight elevator arriving from the basement. Here the goods are preserved, the food is stored and wastes are expelled.
The dining room and the kitchen are in direct connection while the bar is not connected with them. The east wing, 7.3 metres wide, is exclusively reserved for accommodation and is characterised by 6 15.6m2 double rooms with bathroom, a sauna of 21m2 and the keeper house of 80m2 with an independent entrance in the western part of the building.
The thickness of the walls is determined by 11 pair of pillars that support a beam set to confine of the slope.
This solution allows the creation of a porch, 1.5meters wide, that protects the access from the rain and the winter weather, without interfere with the peculiar reflection of the facade. The pillars are the extreme limit of the building and become the opening of the mountain inside the passage and the stylisation of geological layer.
Another unground floor is provided for the 8 parking lot and the plants; this level is below the street just 1.5meters and is also used for the loading and unloading of goods and wastes from the restaurant.
Project: Strato – Hosting building for Passo Rolle
Site: San Martino di Castrozza – Italy
Assignment: Open Competition
Client: San Martino di Castrozza Municipality
Provided Services: Design
Dimensions: 800 sqm
with: Federico Di Giacomo
