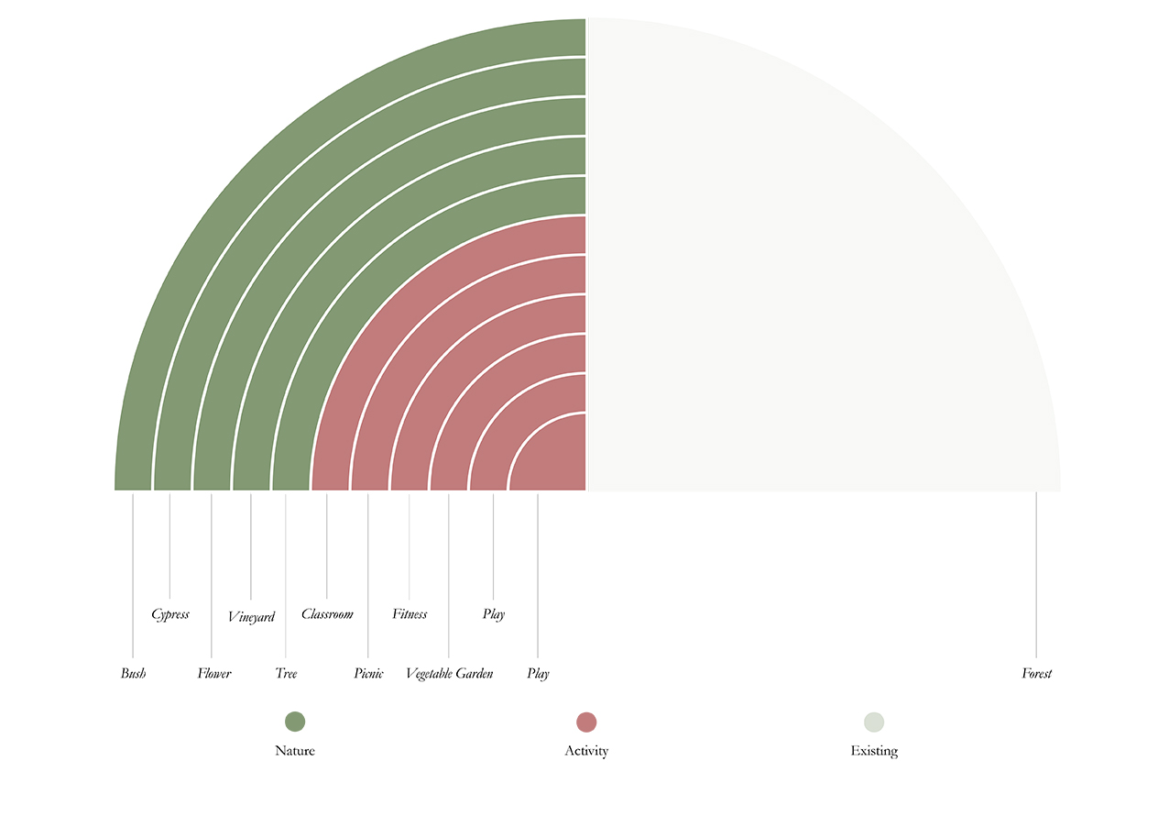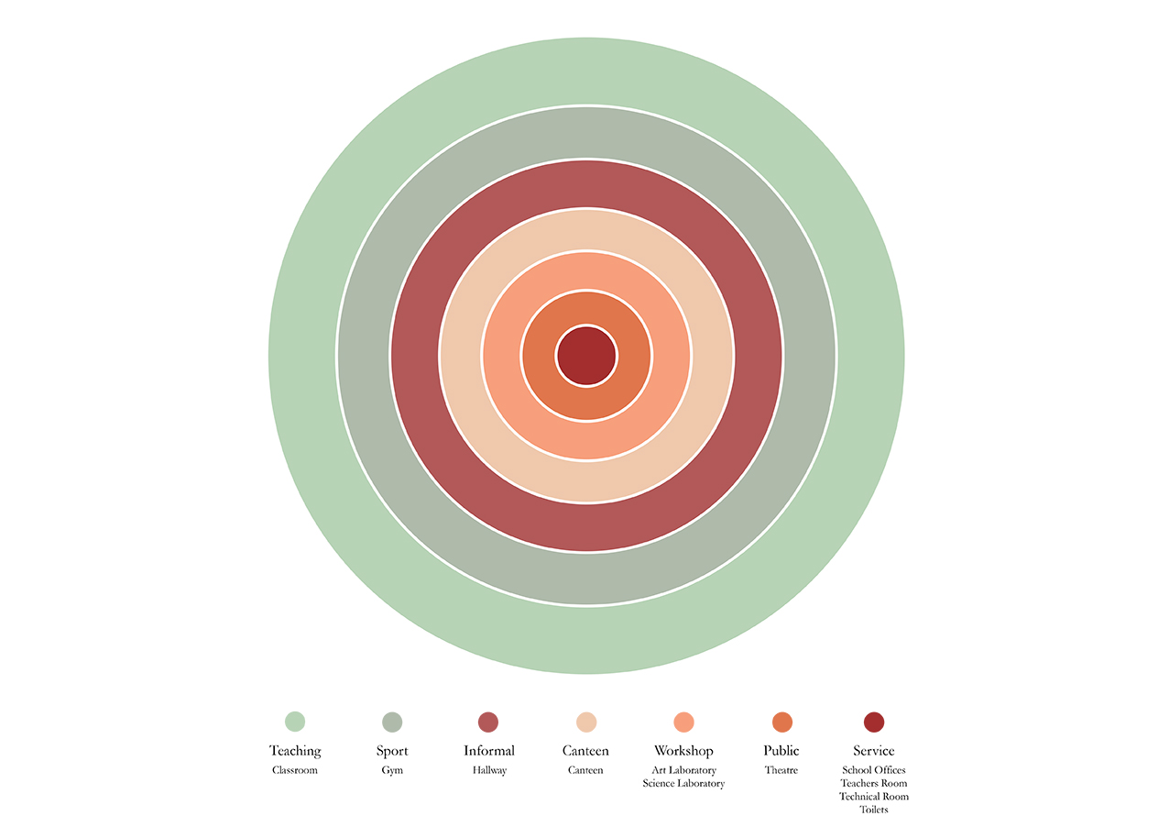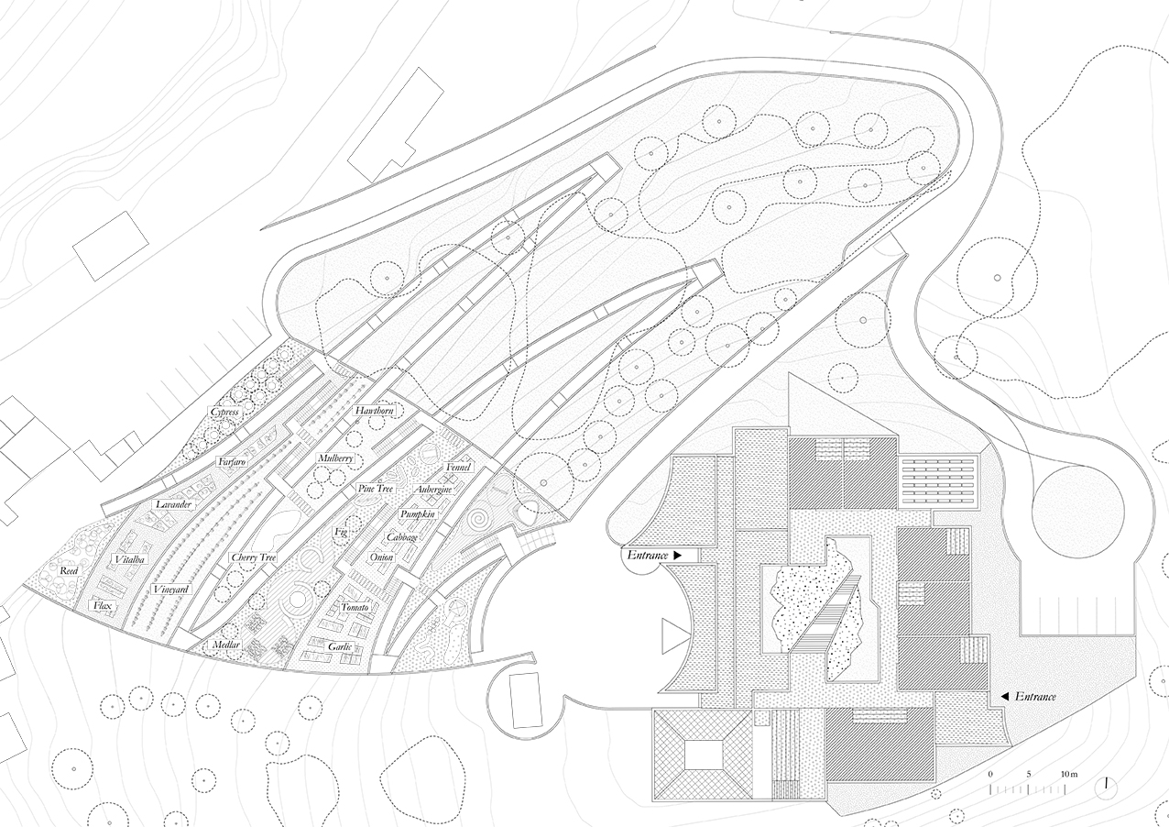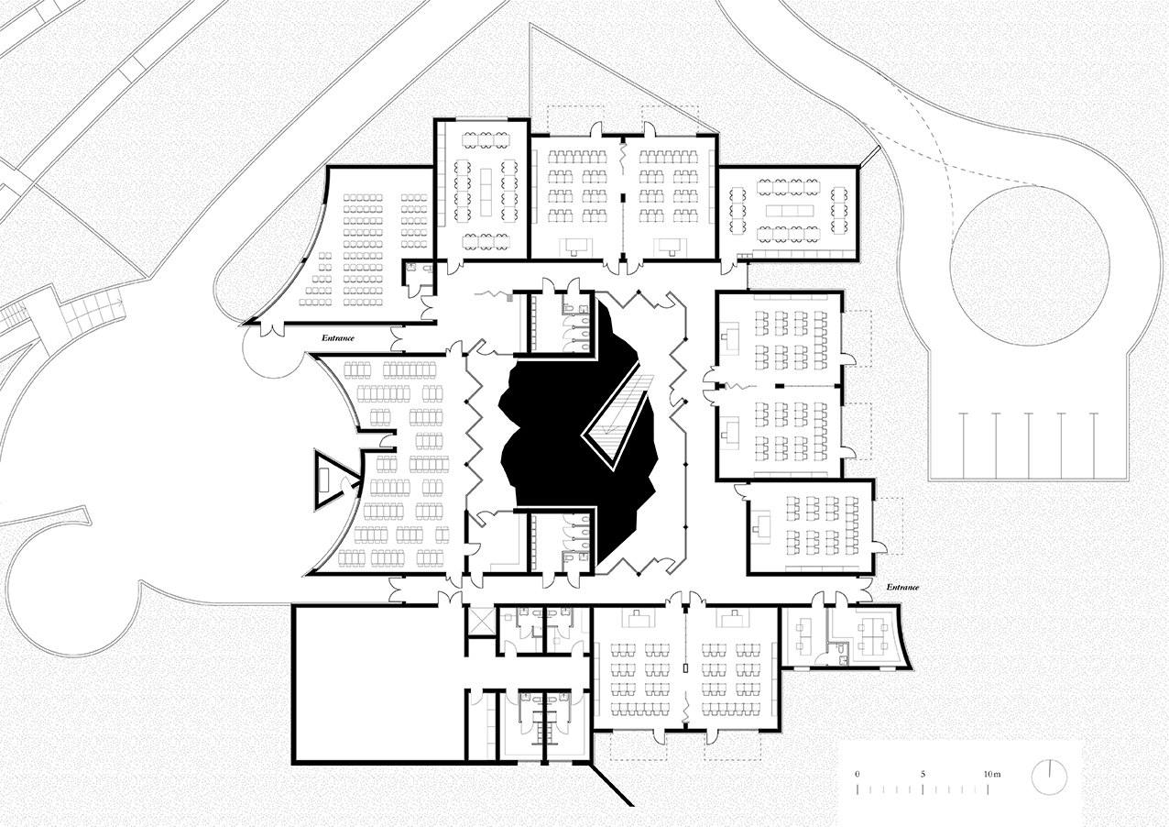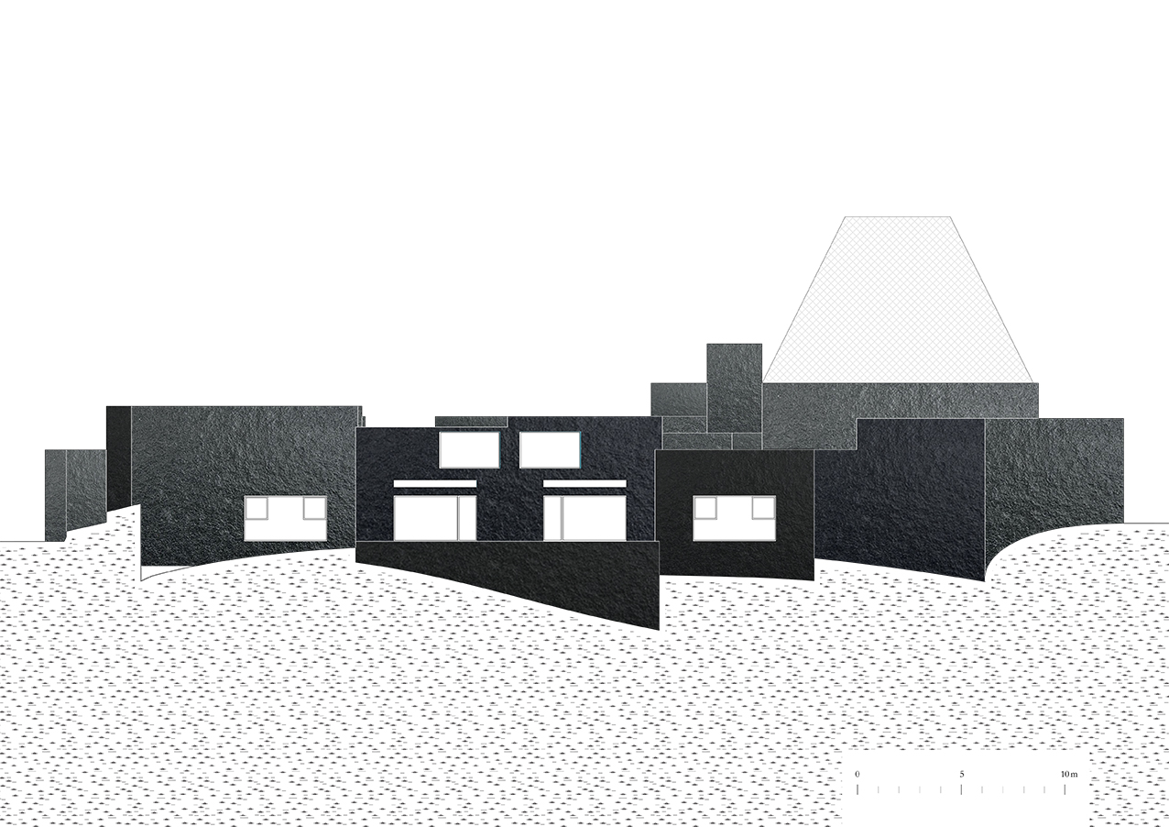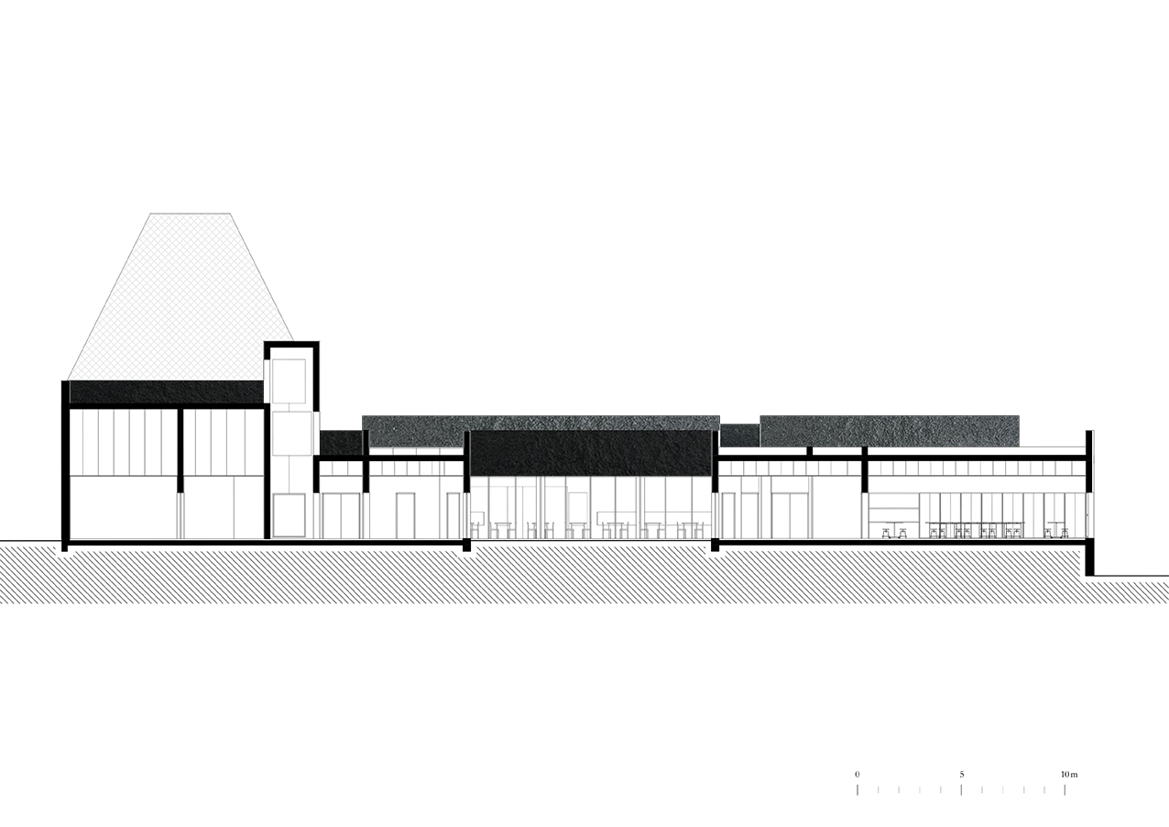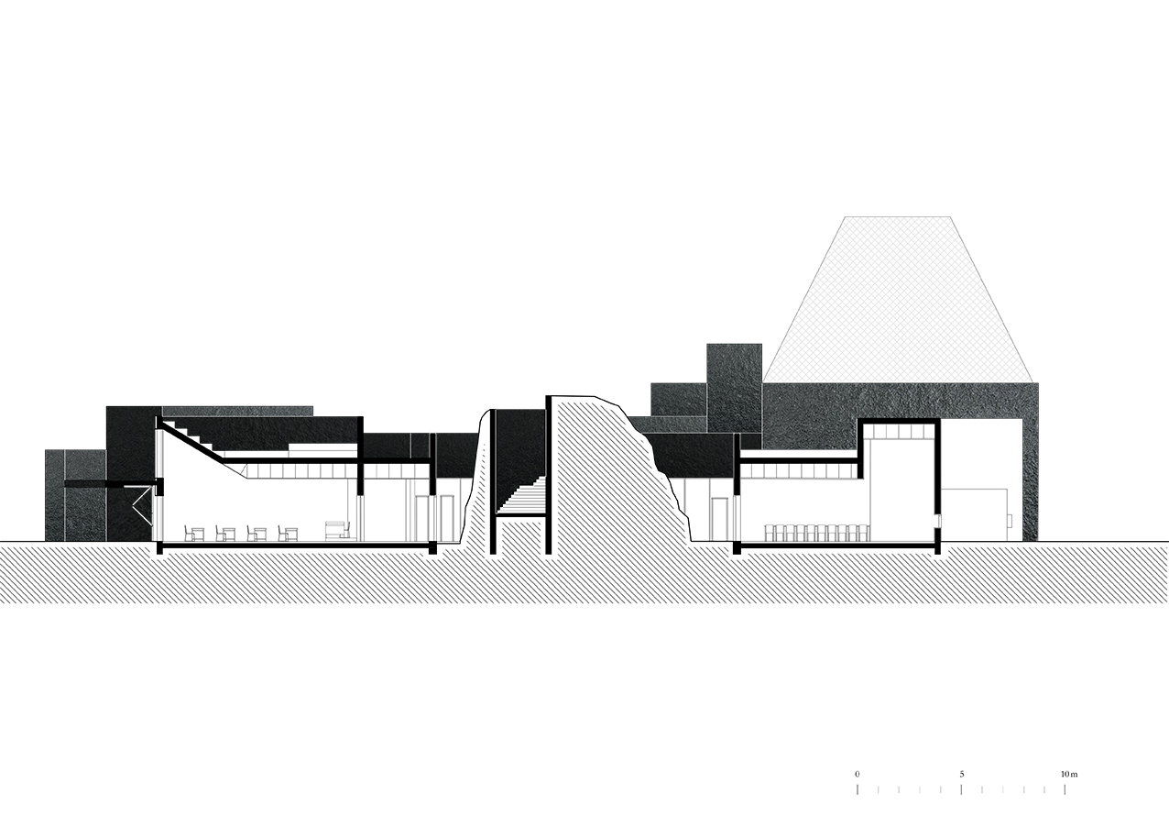Kukuz
Project in two parts for the primary school of Rosignano (Tuscany), the road access to the plot, and a park earmarked as the educational garden for the pupils.
The project plot is located on the top of the steep hill facing Nibbiaia, accessible today only through a rut ending to the town’s water tank. The requirements presented for the competition included a primary school for 125 pupils (formed by seven classrooms, two laboratories, the canteen, an auditorium, and a gym) accessible by the employee’s cars and maintenance vehicles on two separate lanes; two parking areas at the beginning and on top of the rise for a total of 14 lots; and a public park, half of it devoted as a garden for the school. The project aims to integrate the new building into the natural, social, and economic regional system. The use of the Gabbro igneous rock is part of this regenerative strategy and served as a mandatory requirement for the competition.
2018
A project by:
U67 (Fabio Gigone, Angela Gigliotti)
Collaborators: Serena Bolzan, Aleksandra Krutnik, Lara Zentilomo
Consultant: Federico Feraco
