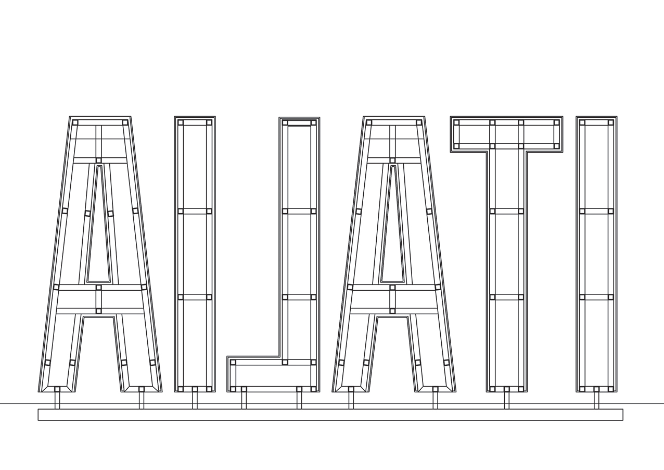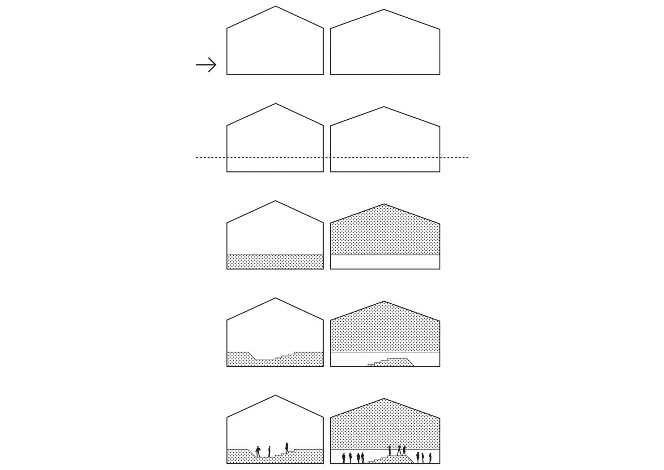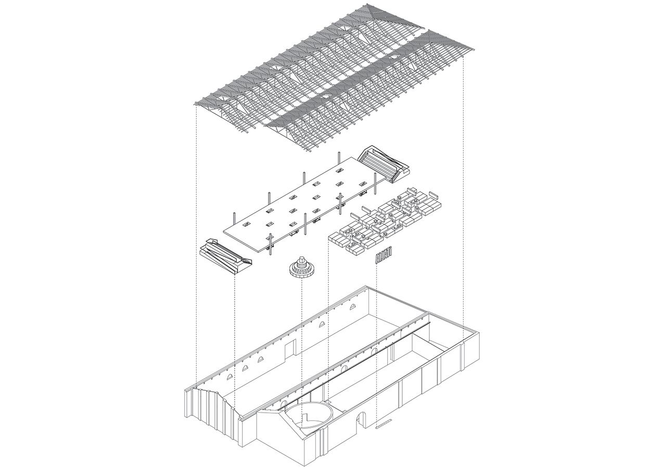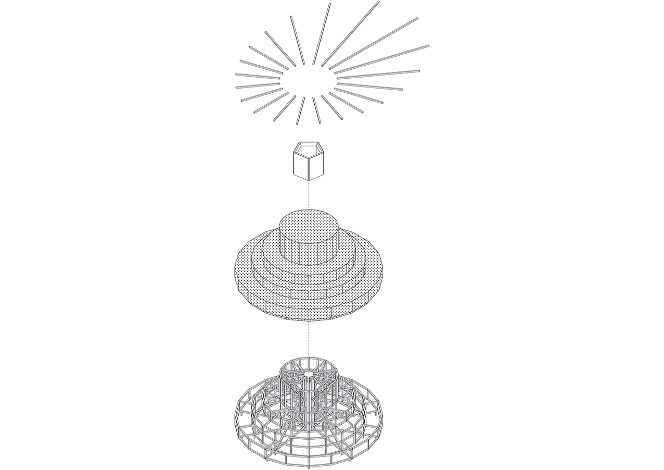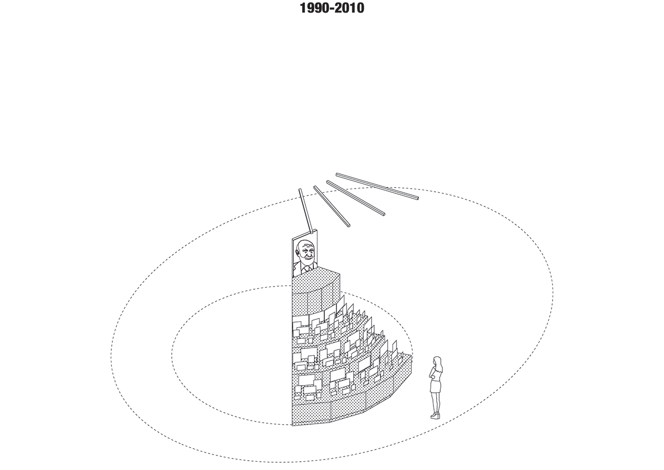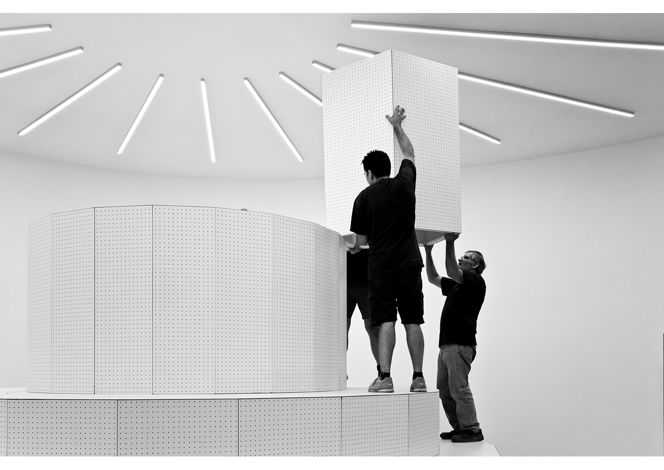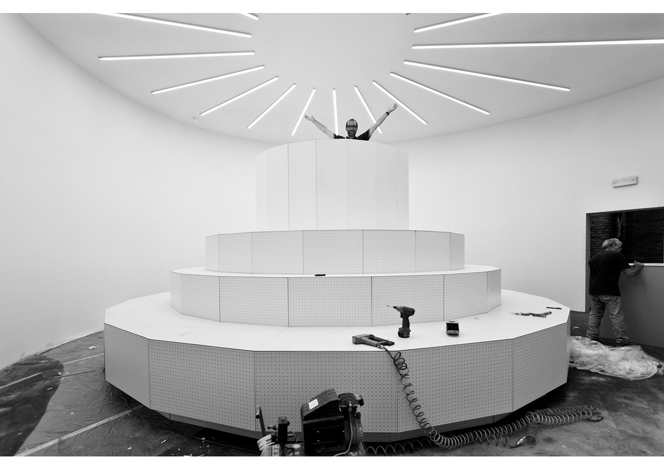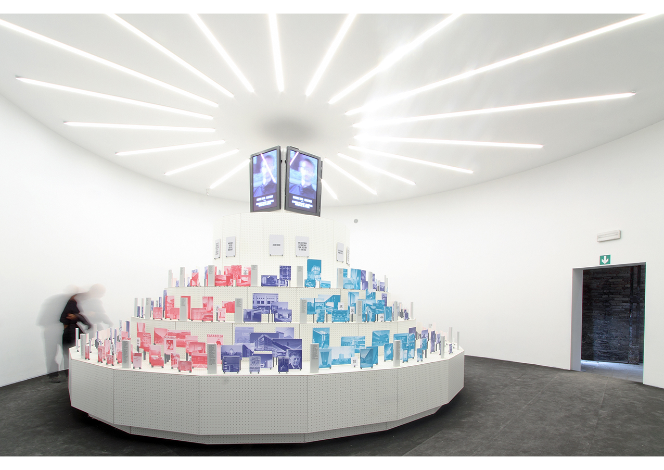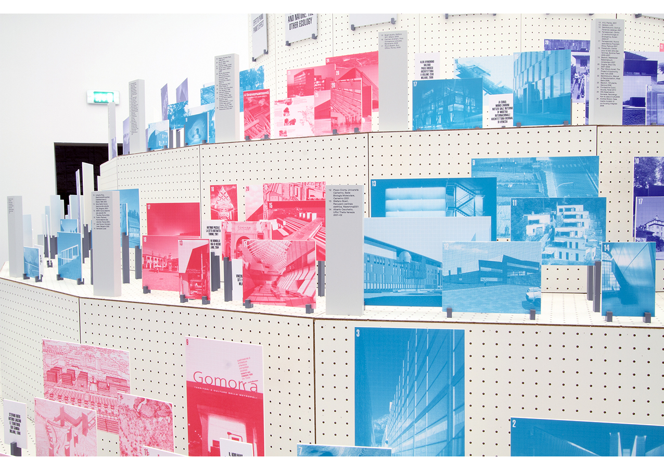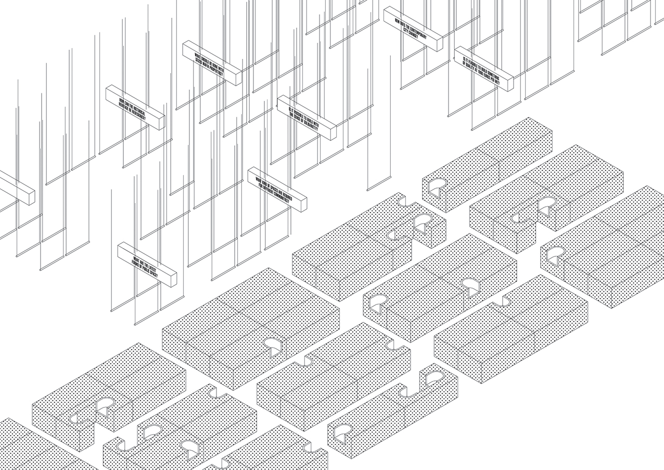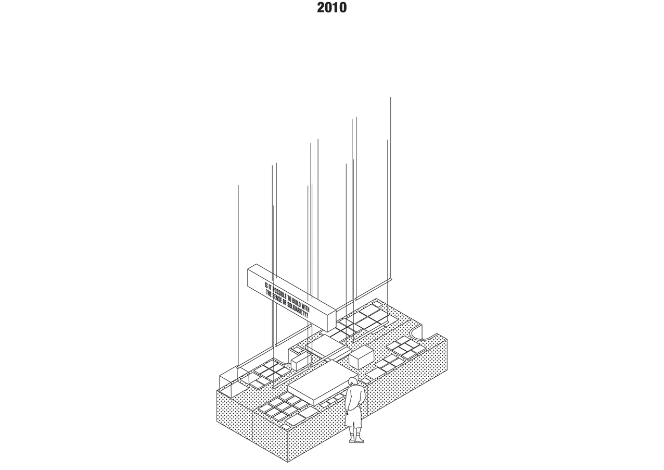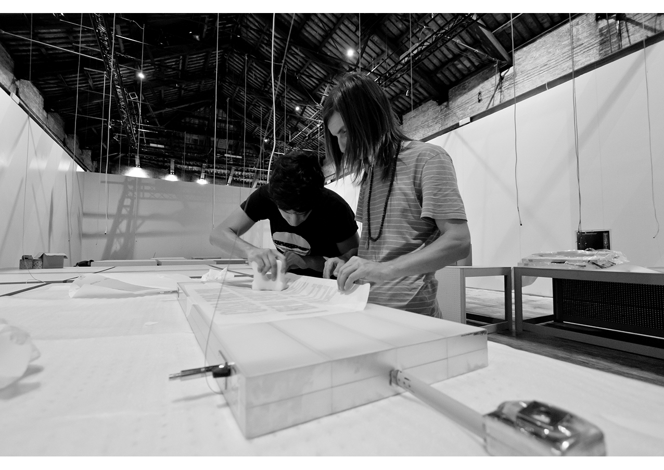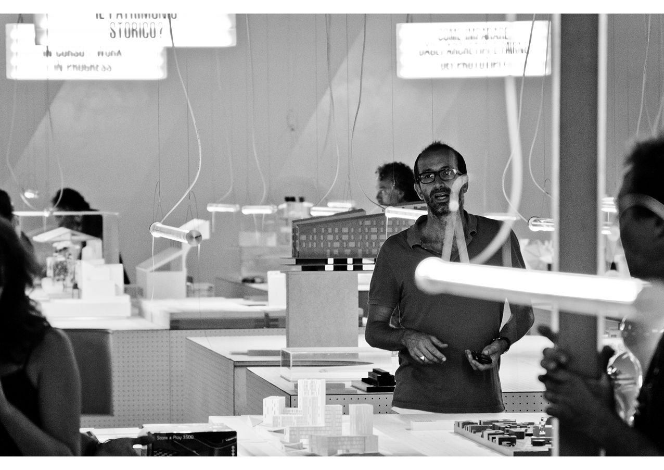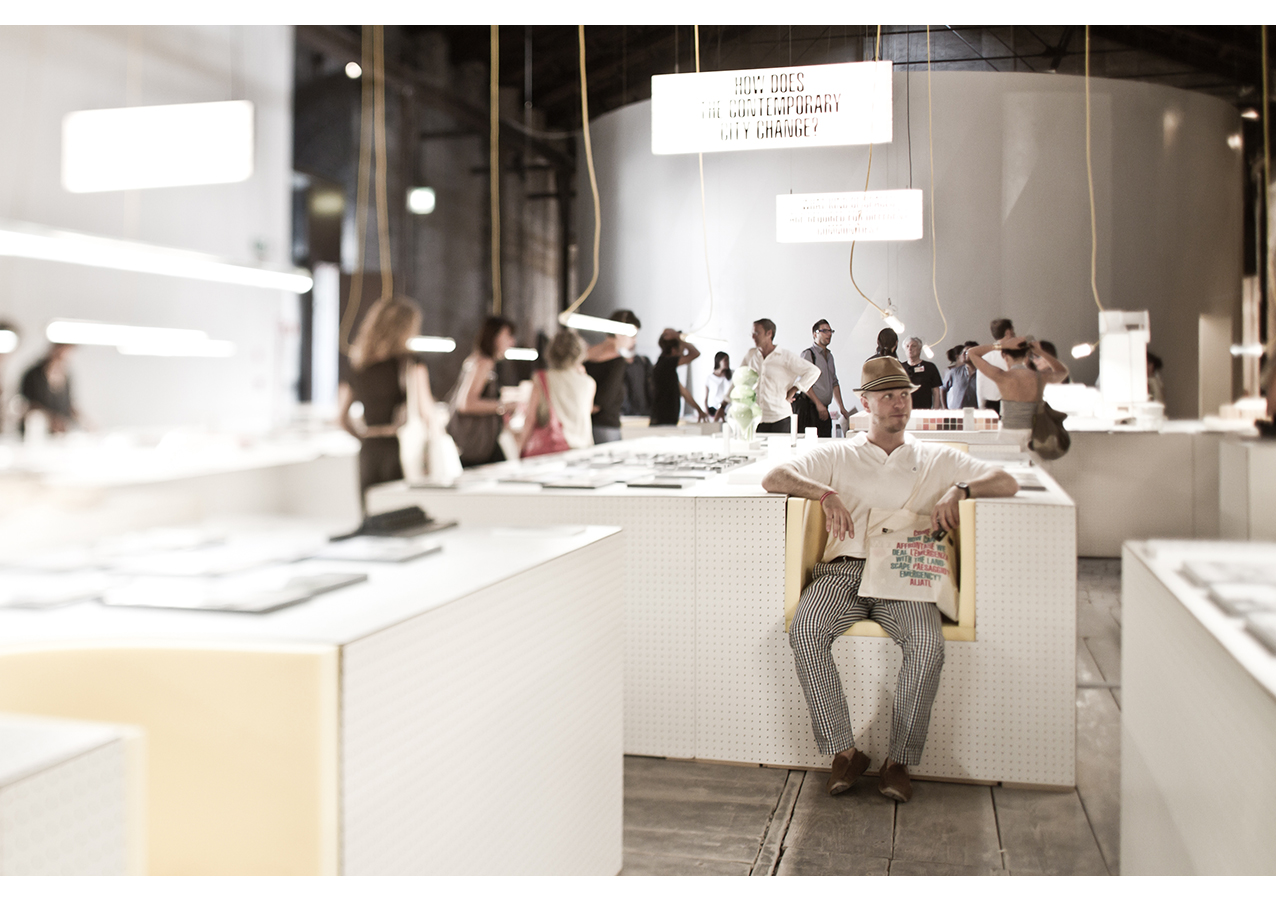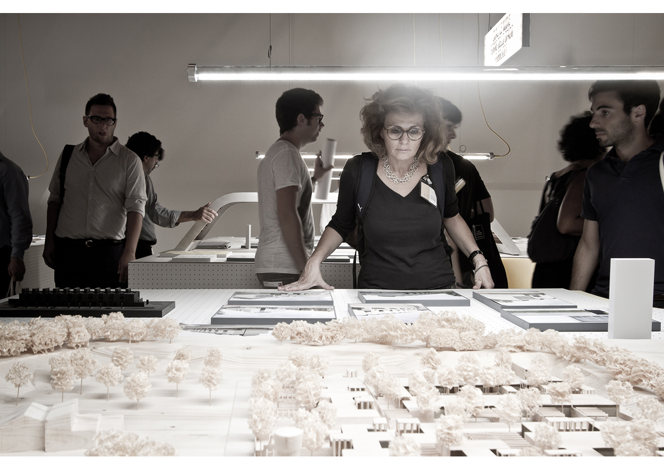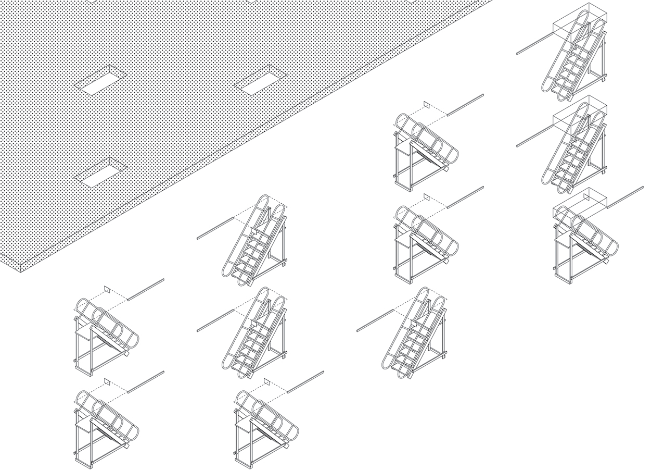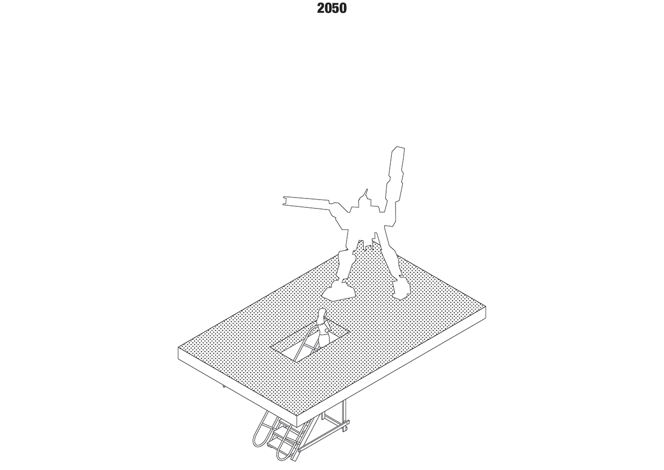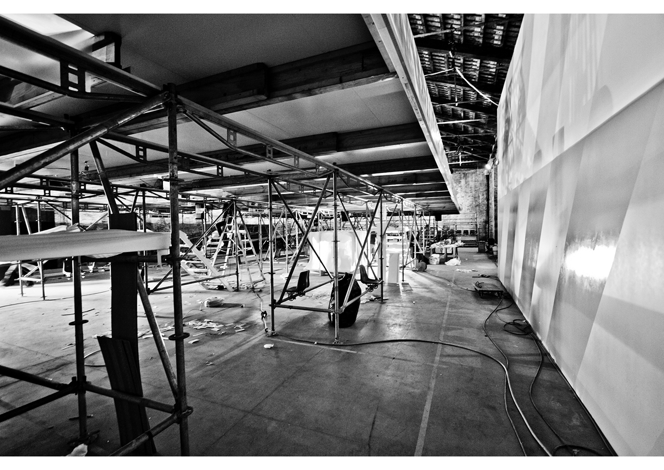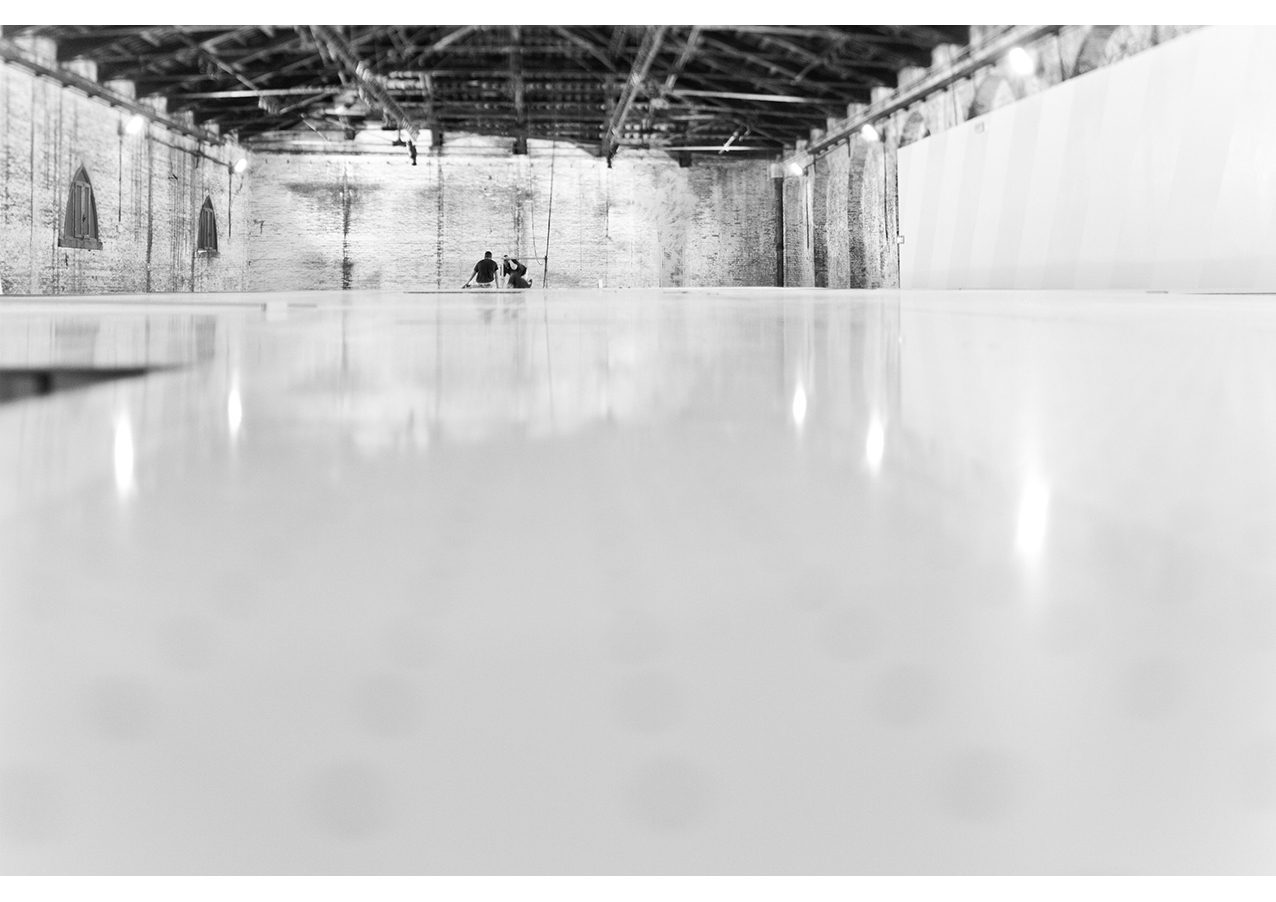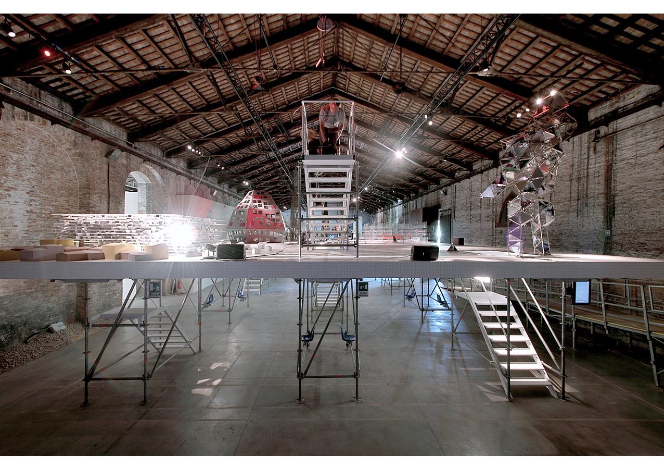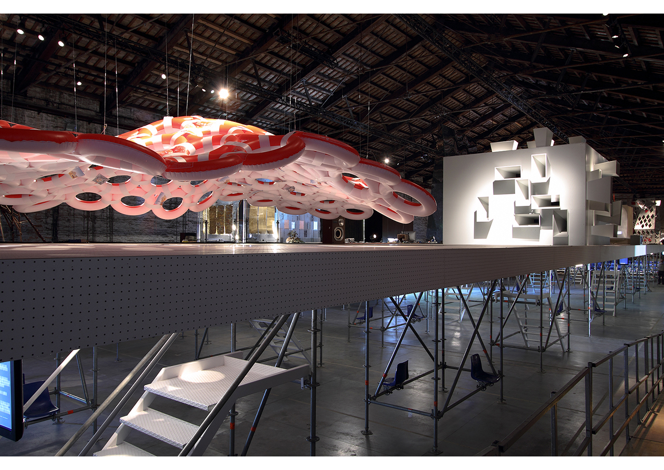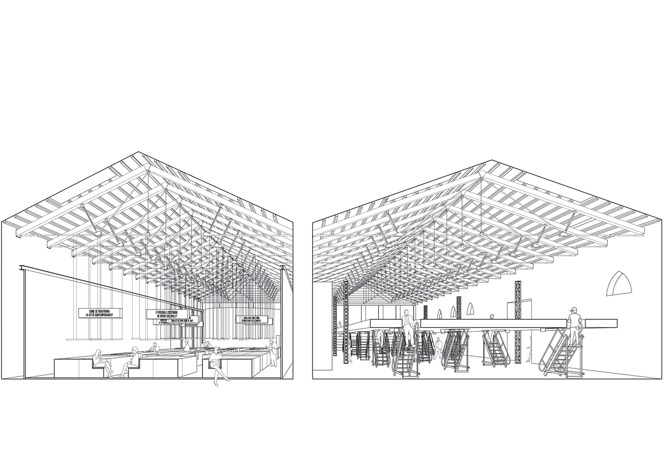Ailati
Exhibition Design and Art Direction by Fabio Gigone
With: Ludovico Centis, Marco Ferrari, Matteo Ghidoni, Francesco Librizzi, Michele Marchetti, Giovanni Piovene
Curator: Luca Molinari
Graphics: Tankboys
Light Design: Mario Nanni – Viabizzuno
What is the meaning, today, of bringing your body into a major architecture exhibition? What makes this experience different from reading an illustrated catalog?
AILATI is the title of the Italian pavilion at the 12th International Venice Architecture Biennale. The pavilion occupies 1,600 square meters distributed in two adjacent buildings, at the end of the long exhibition route of the Arsenale, among Gaggiandre and Giardino delle Vergini. In the spaces of the hall survives a previous installation by Franco Purini. A large ellipse and some plasterboard, mysteriously protected by the superintendent.
AILATI is a lengthy show, played on the big number, on quantity. AILATI wants to communicate confidence, to state that in Italy architecture is produced and, although there are not many excellent examples, there is an abundant widespread quality.
The exhibition is divided into three sections: the first, AMNESIA NEL PRESENTE: ITALY 1990-2010, offers a critical look back on recent events of Italian architecture. The second, LABORATORIO ITALIA, is a cross-section of the current situation: what is being built and what will soon be built. It’s the reconstruction of a complex landscape and and attempt to order it, identifying some key questions on issues that can not be avoided by designers working in our country.
Finally, in ITALY 2050, 14 architects are invited to engage with many experts in different fields of knowledge (from biomedical research to the study of subatomic particles, food science …) on 14 major issues affecting the future of our country, and to make architectural visions on the basis of this comparison.
The project works as a large urban system: first trying to redefine the quantity and density of different sections. Twenty years of architecture are condensed and concentrated in a single large monumental object. A funny monument, an oracle dressed in funny pictures, which speaks with the voices of the protagonists of this historical period.
The “present section” is all is disposed horizontally: a grid of tables grows as the fabric of a compact city. 50 projects are shown on the tables as “findings”, illuminated by an array of lights that form a new horizon. The tables accommodate the projects, but also visitors. Some seats are obtained excavating from the full mass.
The future is not immediately intelligible. The space, 17 by 60 meters wide, is crushed to a height of two meters and forty. Below this level there is no shows: it’s a “pneumatic void”, waiting. On top of this artificial horizon a new territory is developed, a landscape still incomplete and to decipher, on which we can look out to catch fragments of a world and a society to come.
