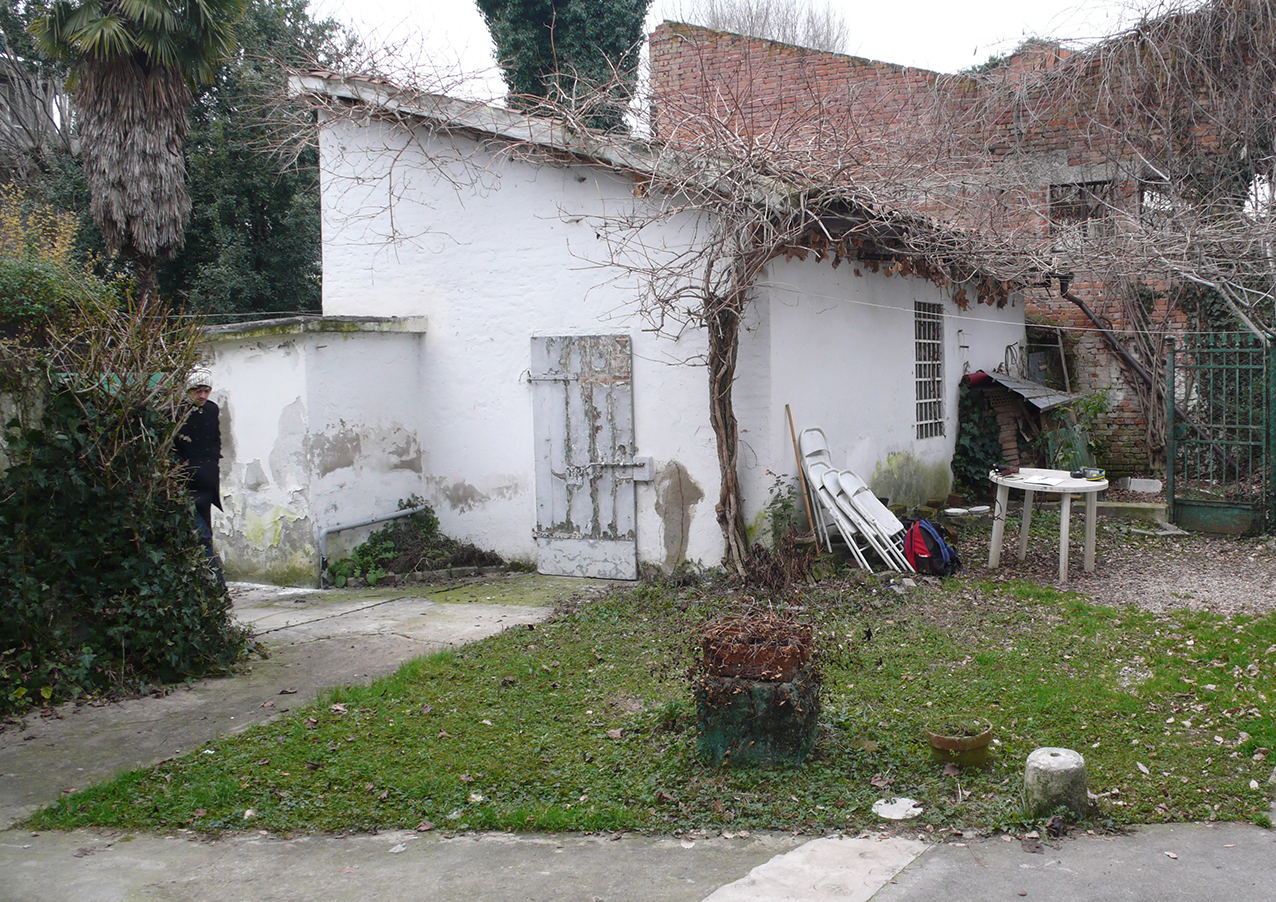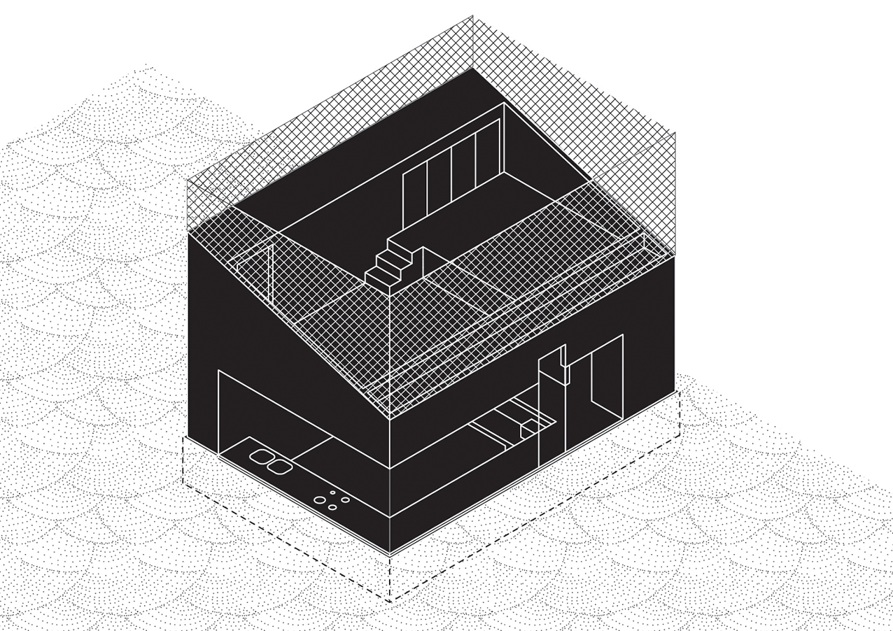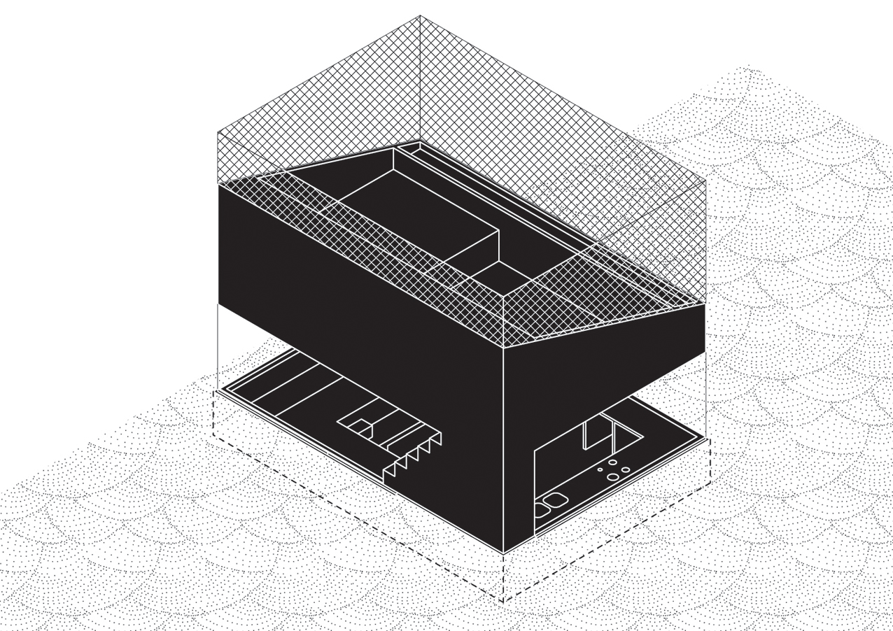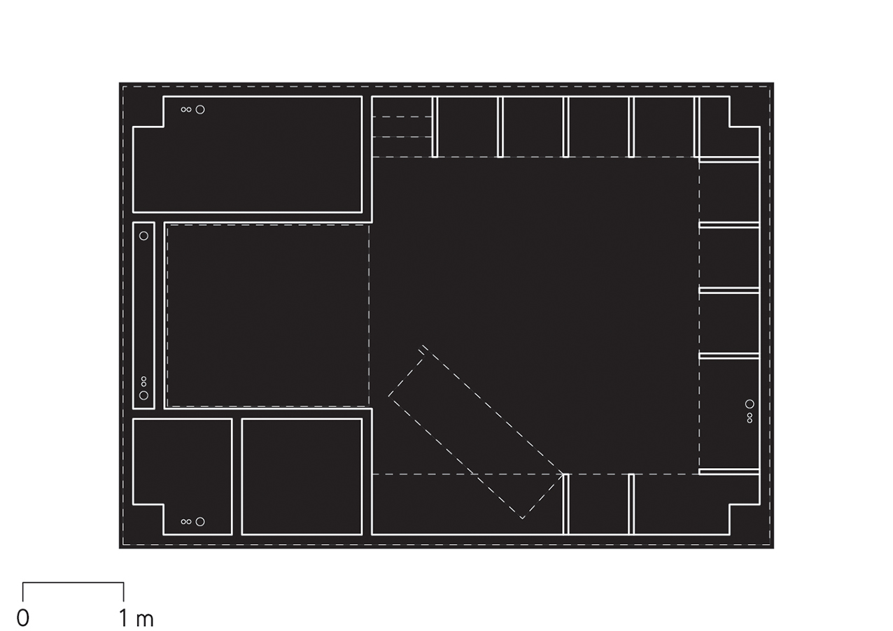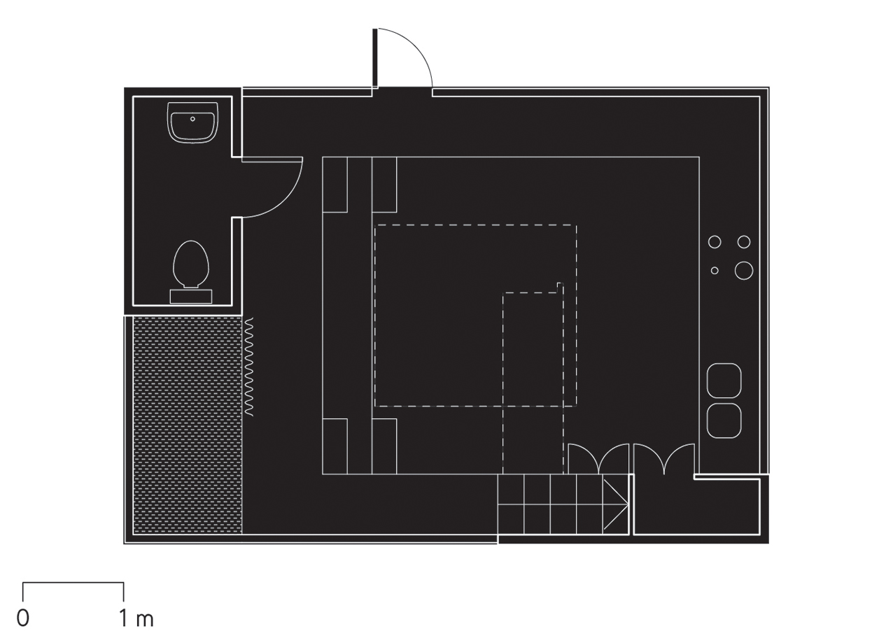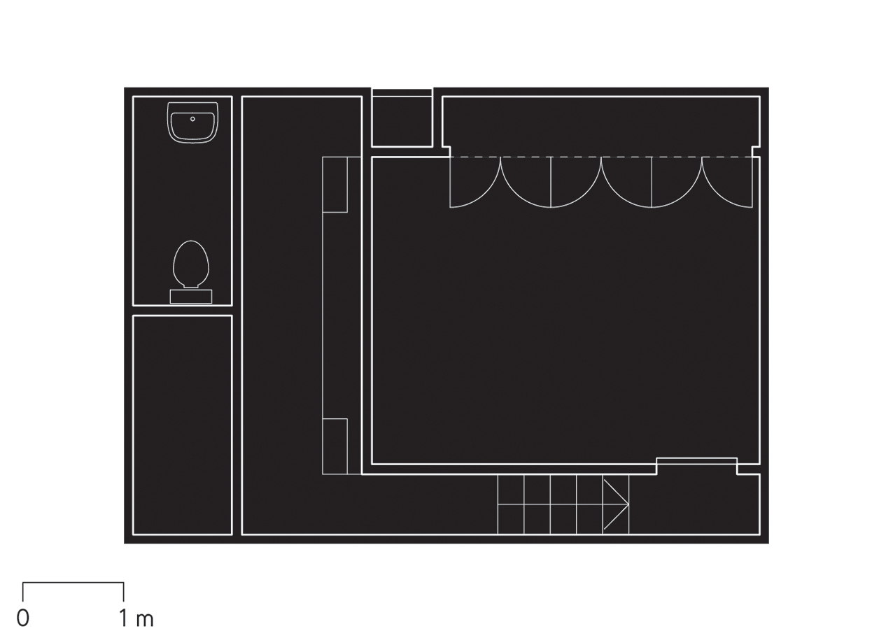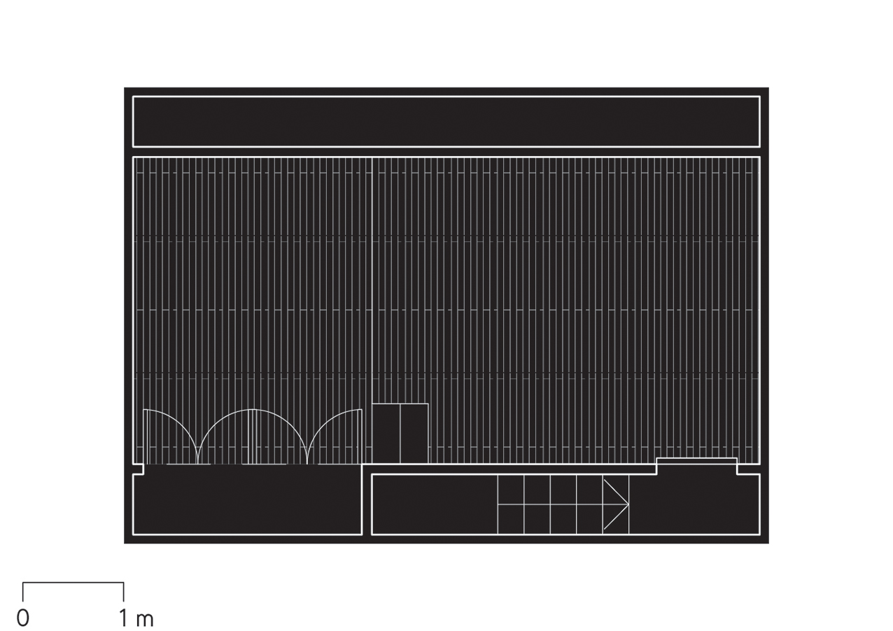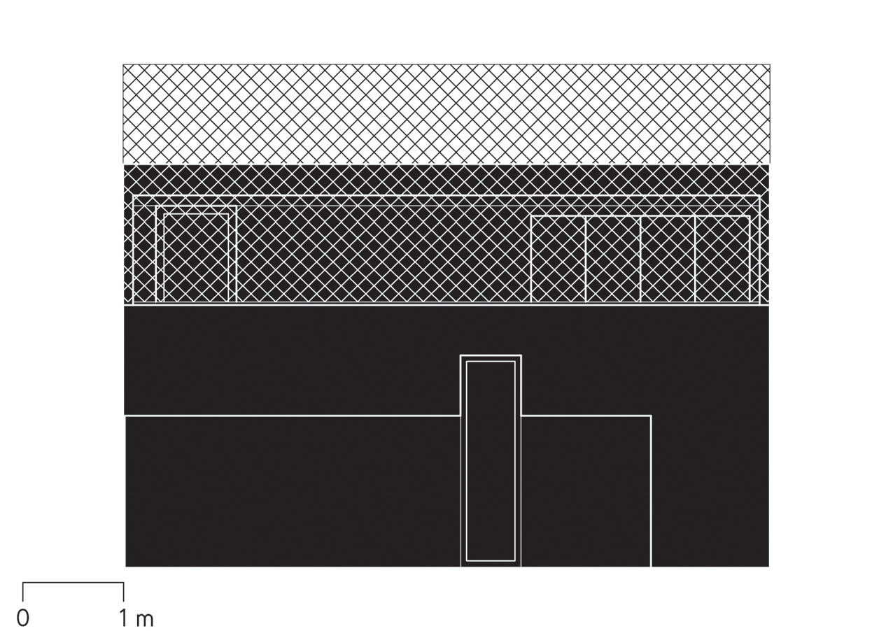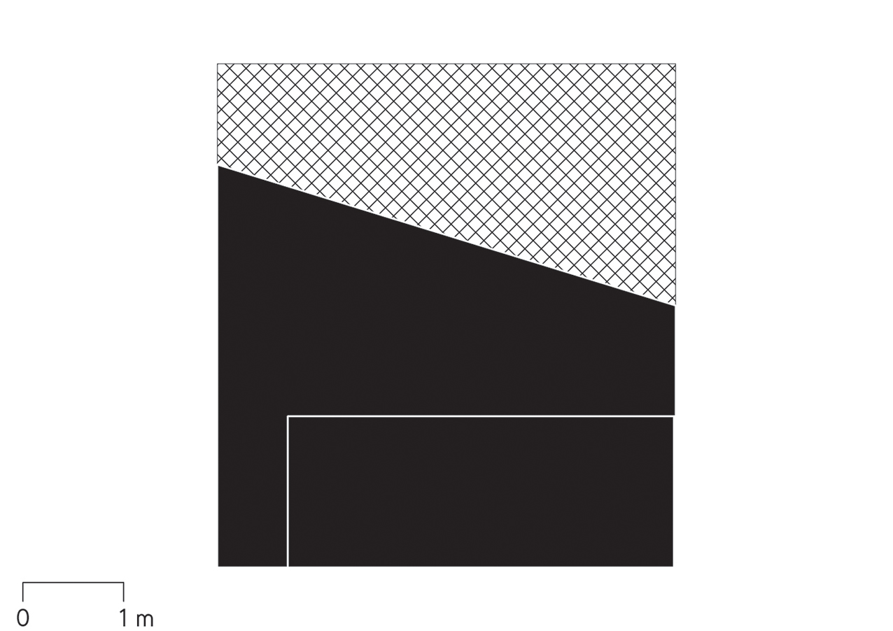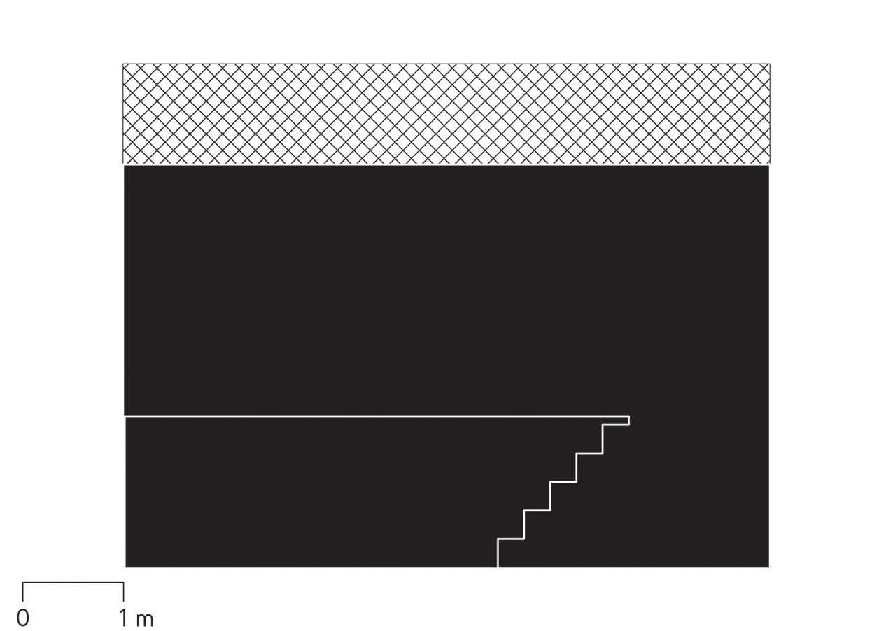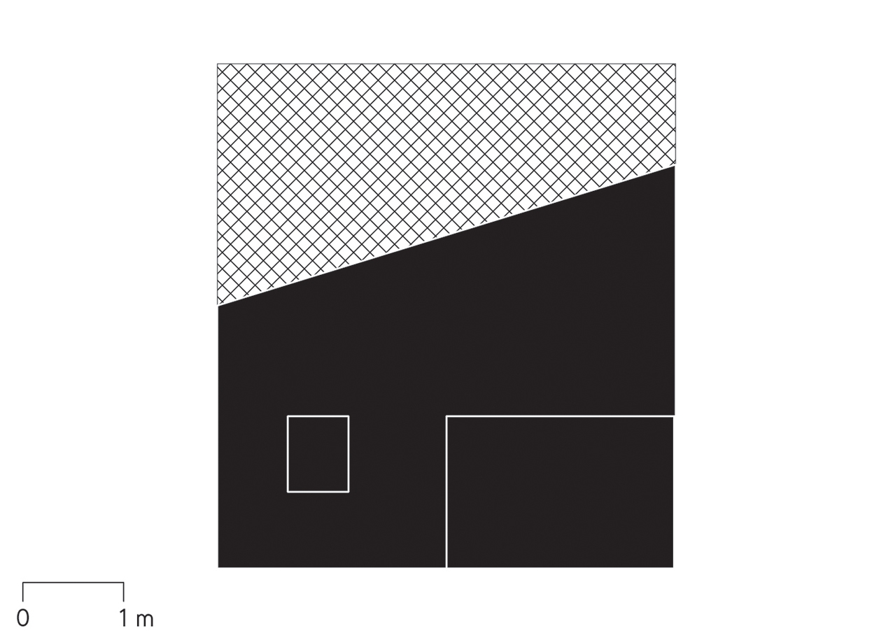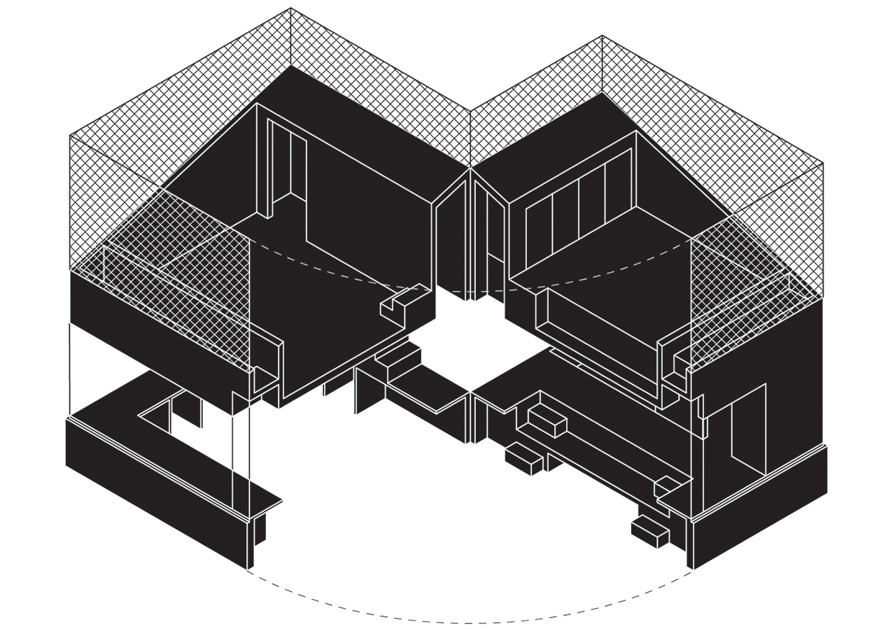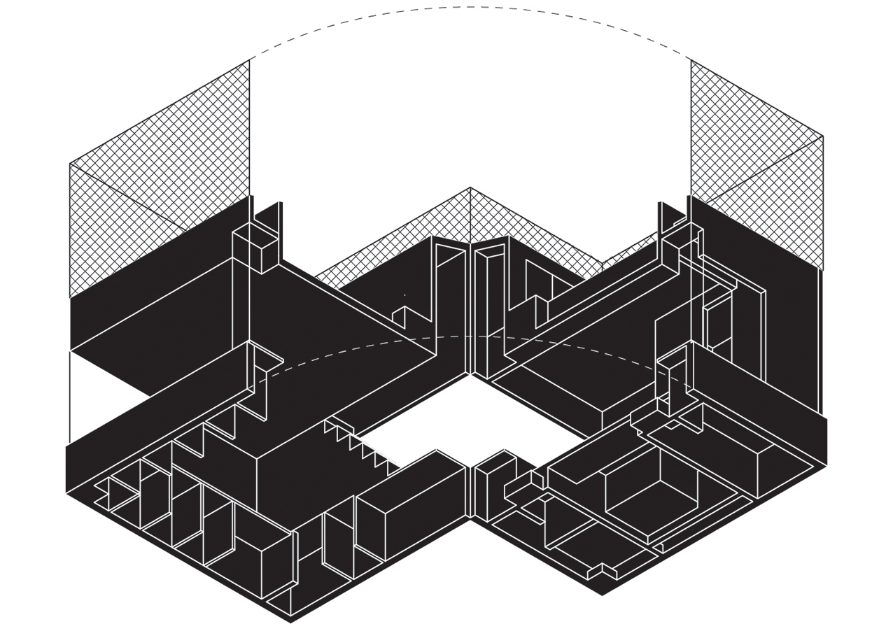P-House
The project replaces an old warehouse located into an urban courtyard in the centre of Padua- The goal is to create an autonomous space for guests, with services and spaces for rest, while maintaining its original form for building regulations.
The project involves the lowering of 90 cm of the walking surface to obtain a kitchen floor placed on 3 of the 4 sides, in continuity with the garden.
The difference allows the placement of a bed and a dining table, as well as the bath.
The roof´s pitch is excavated to create a terrace with solarium and wrapped with a net for climbing plants.
