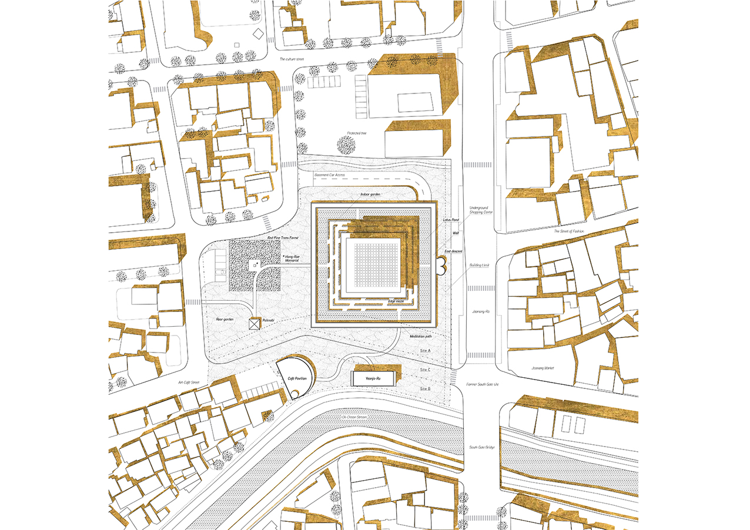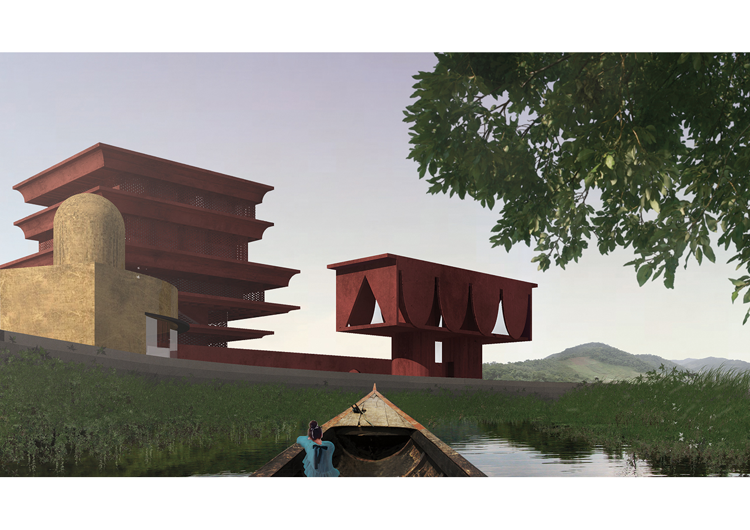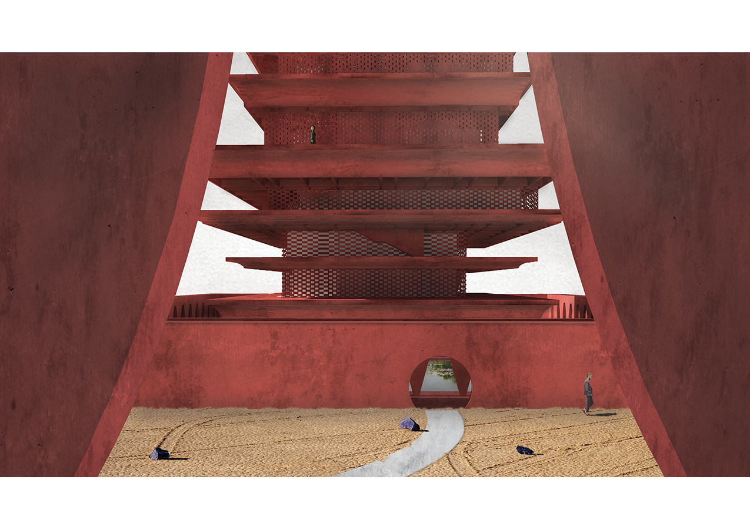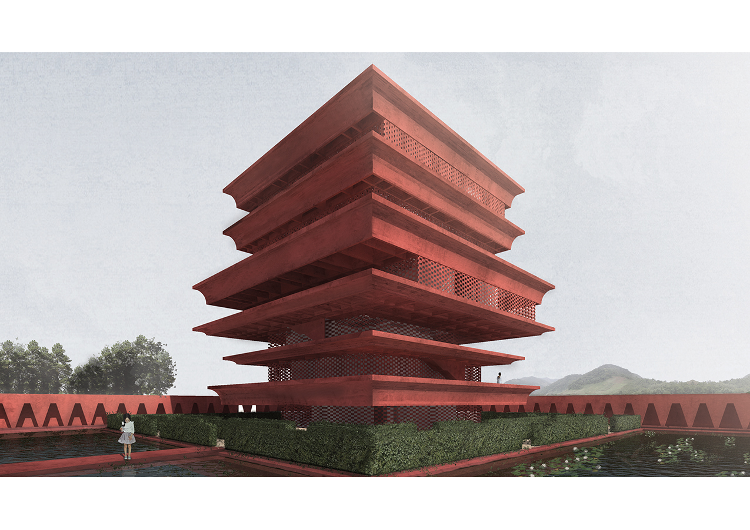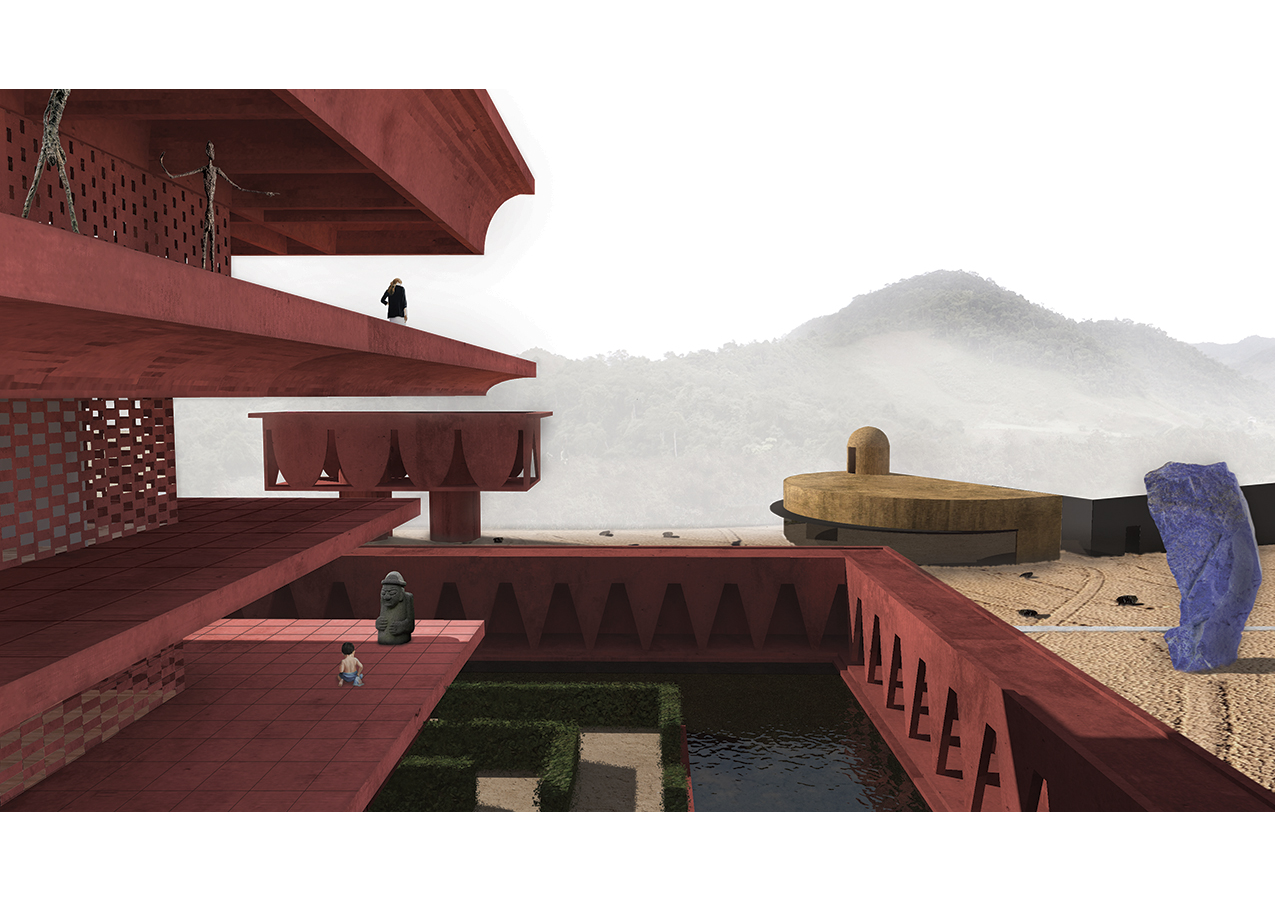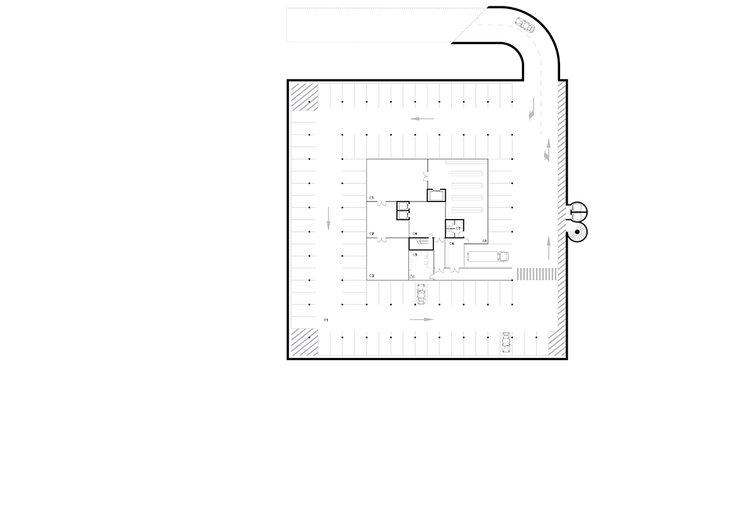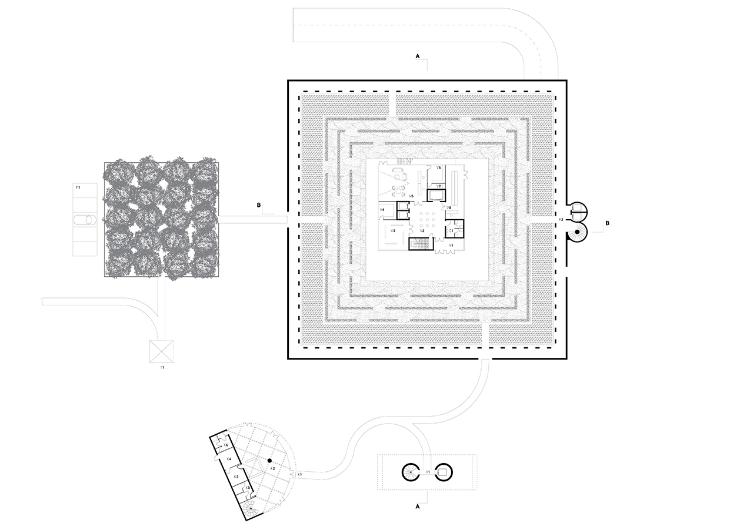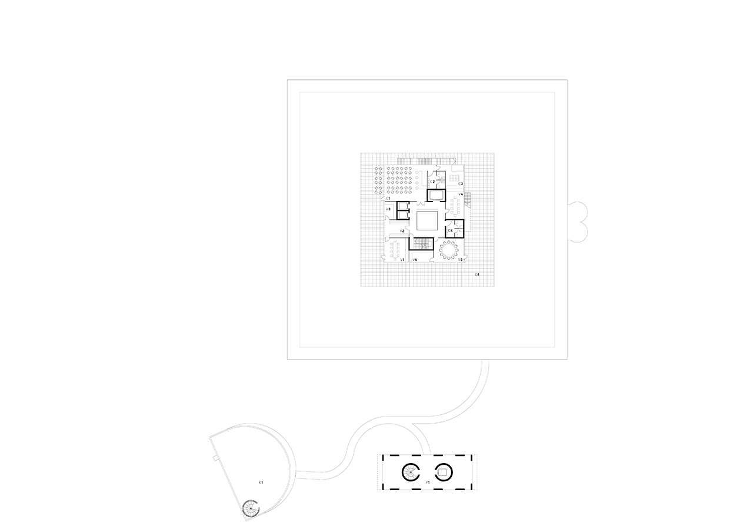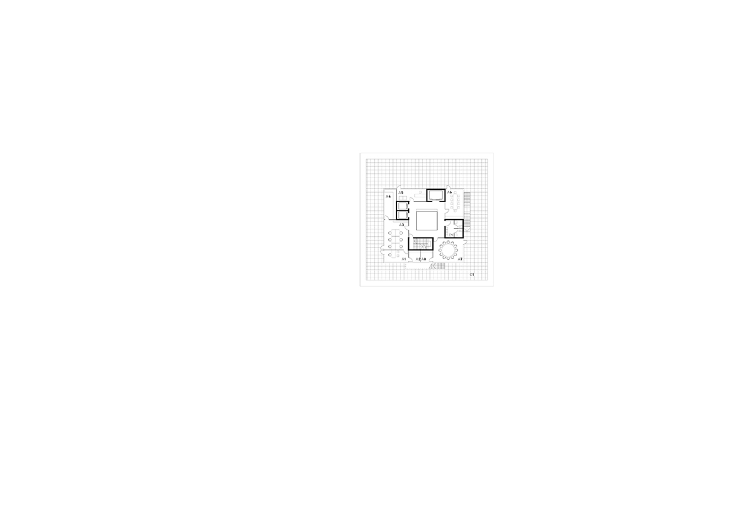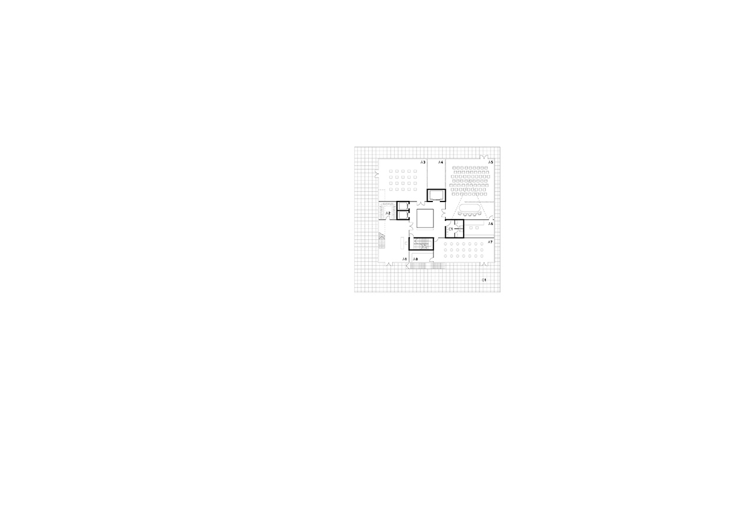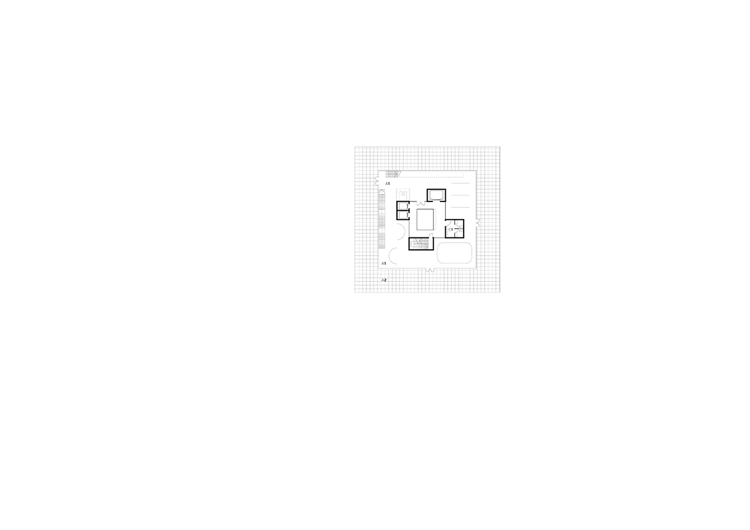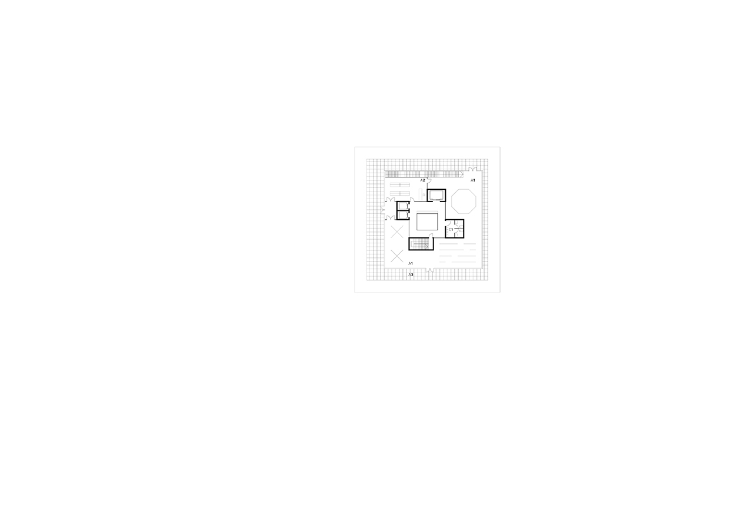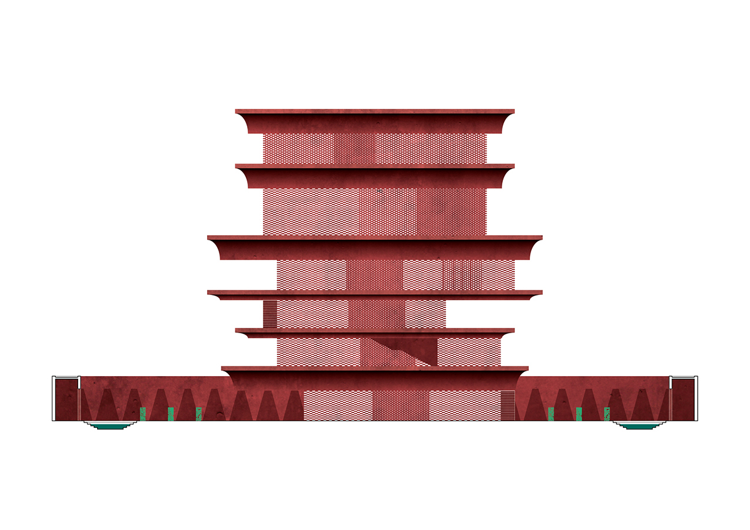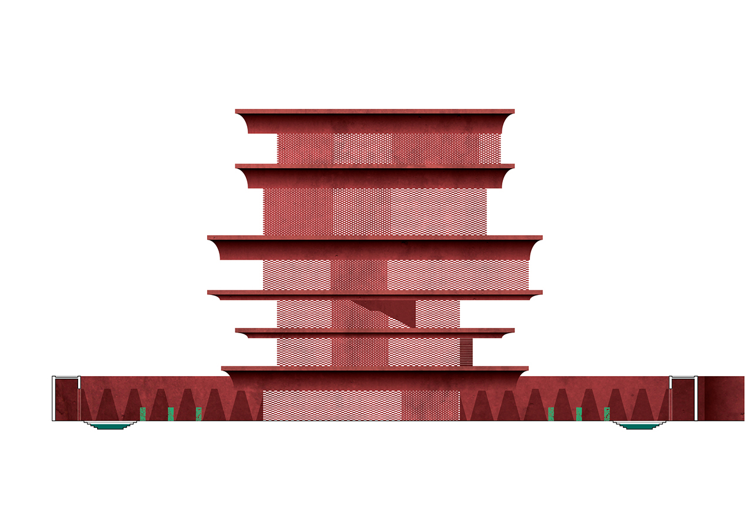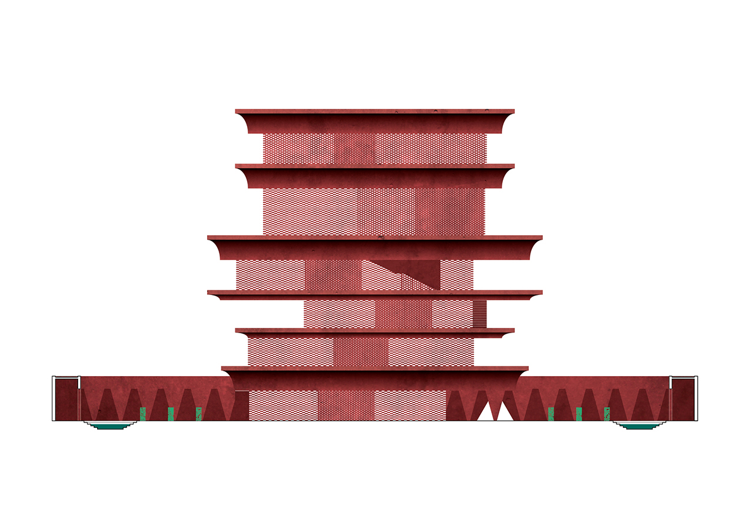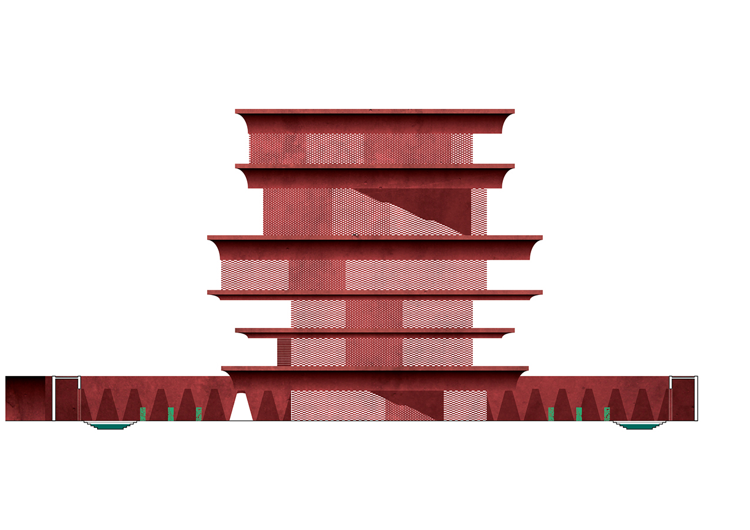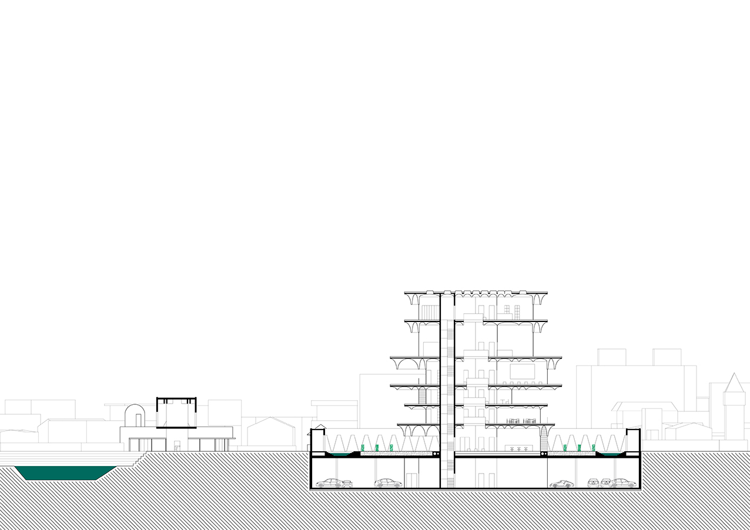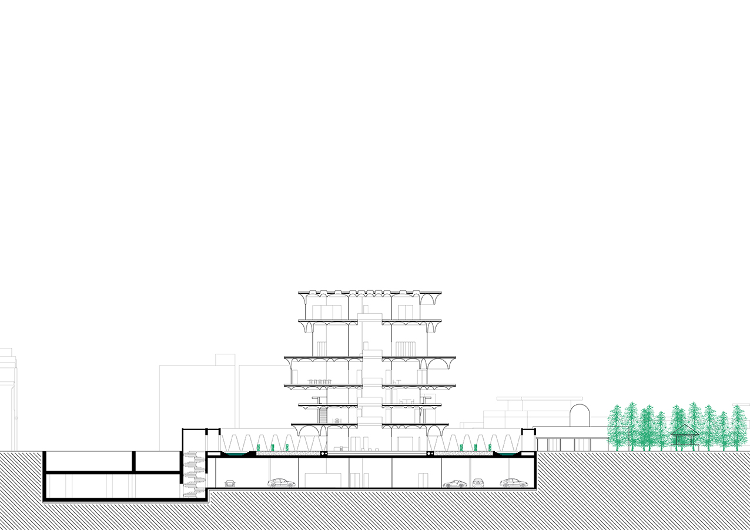मण्डल
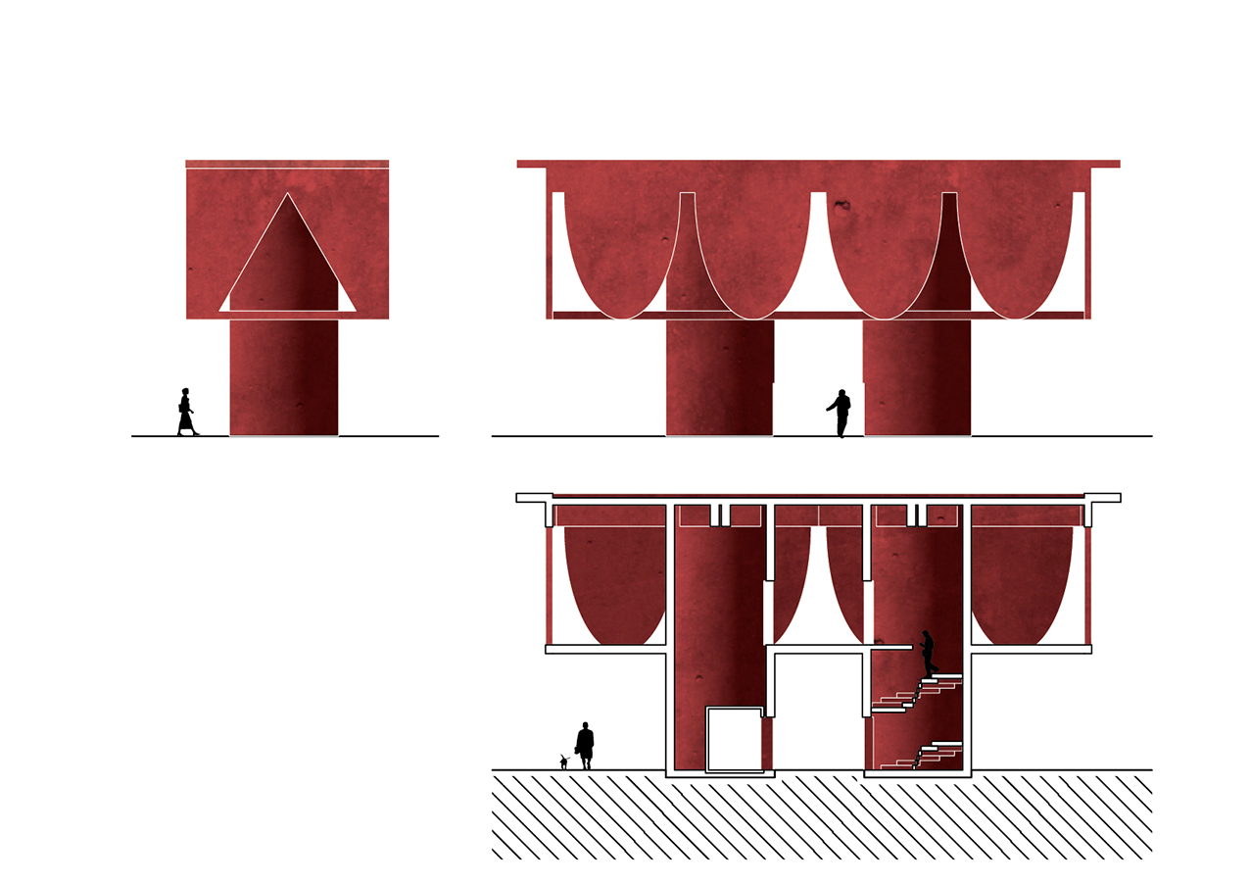
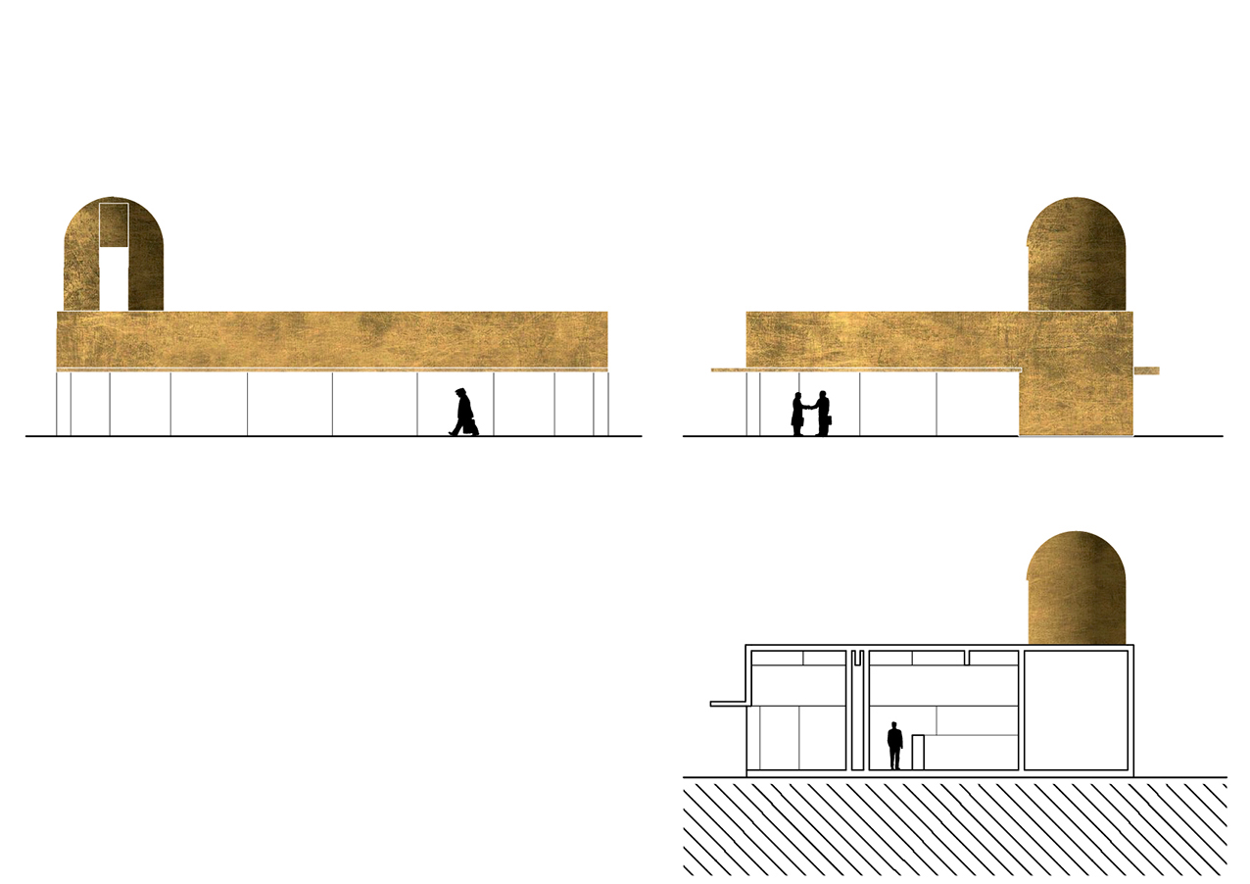
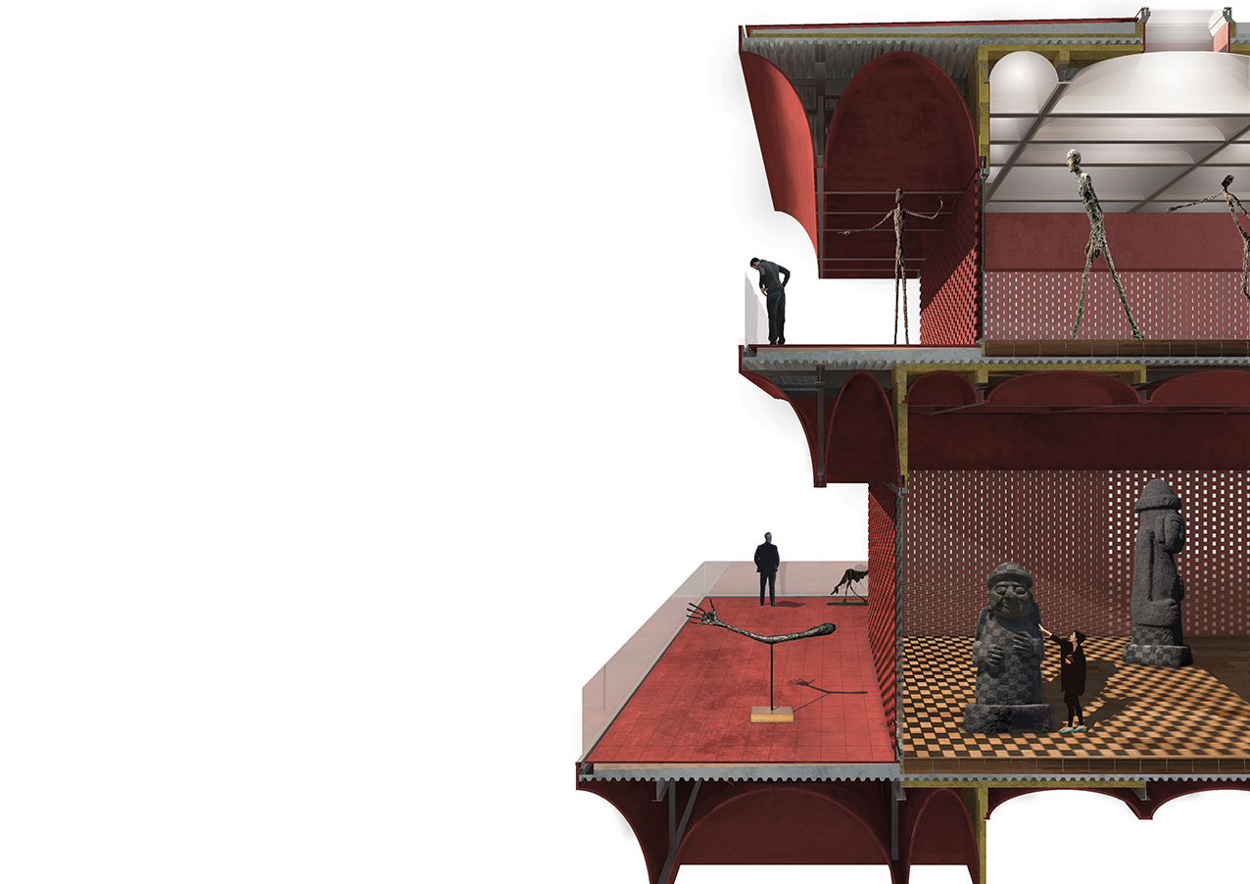
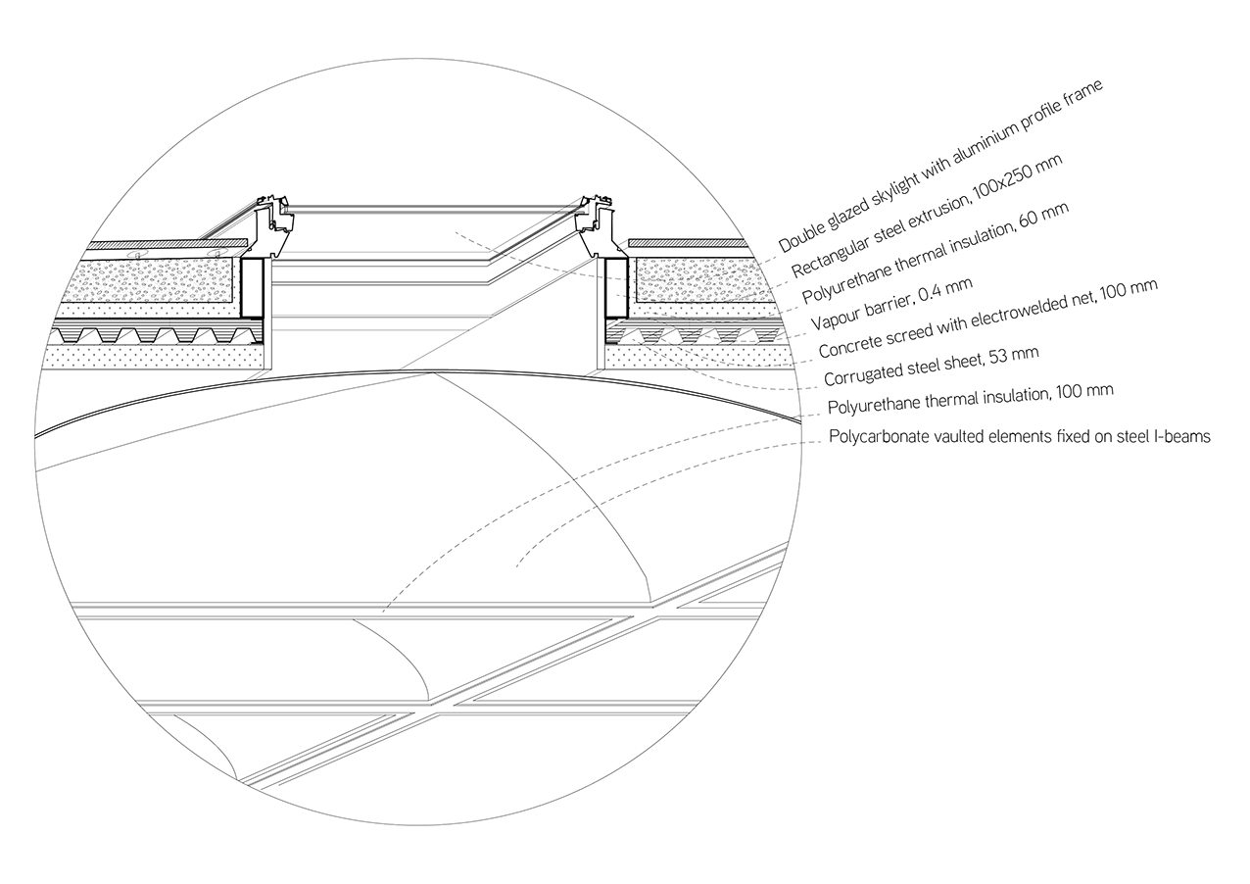
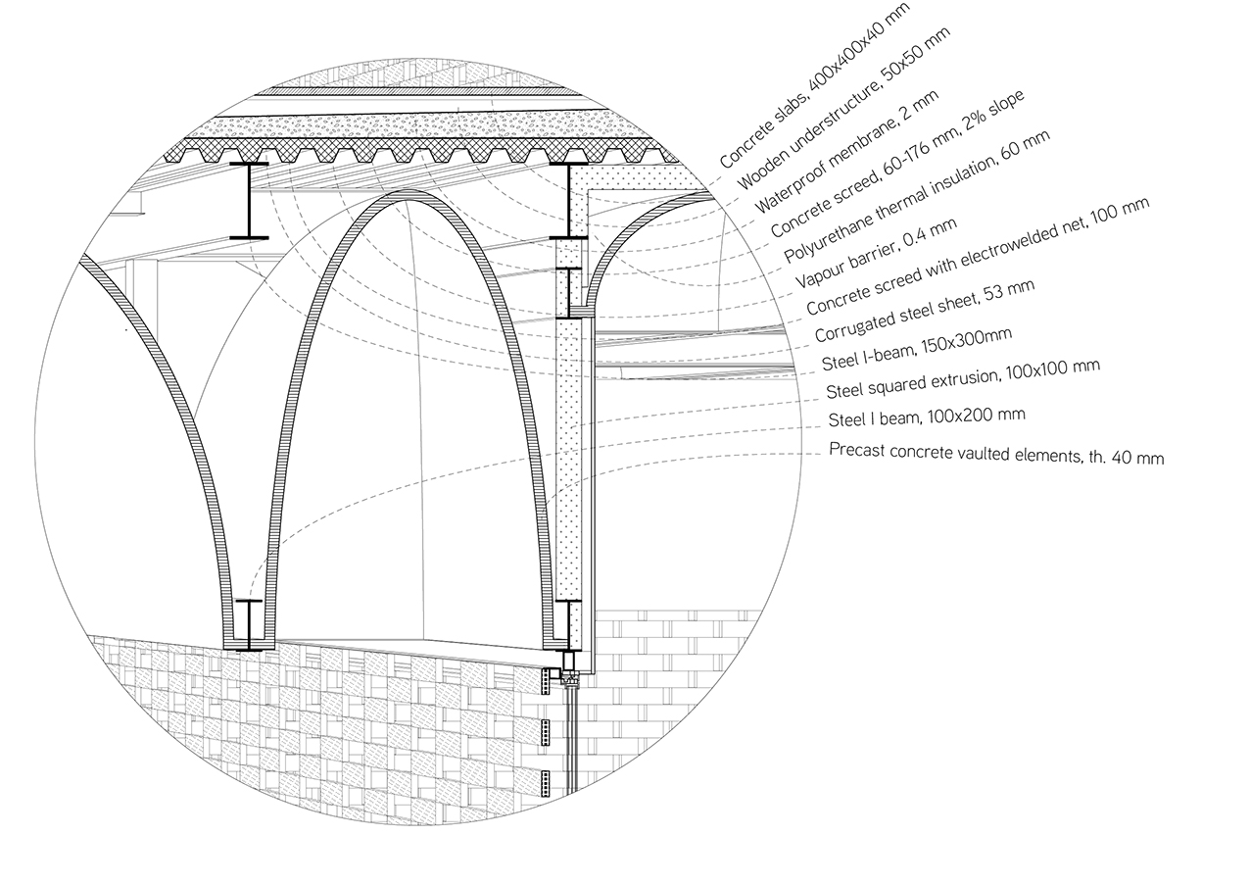
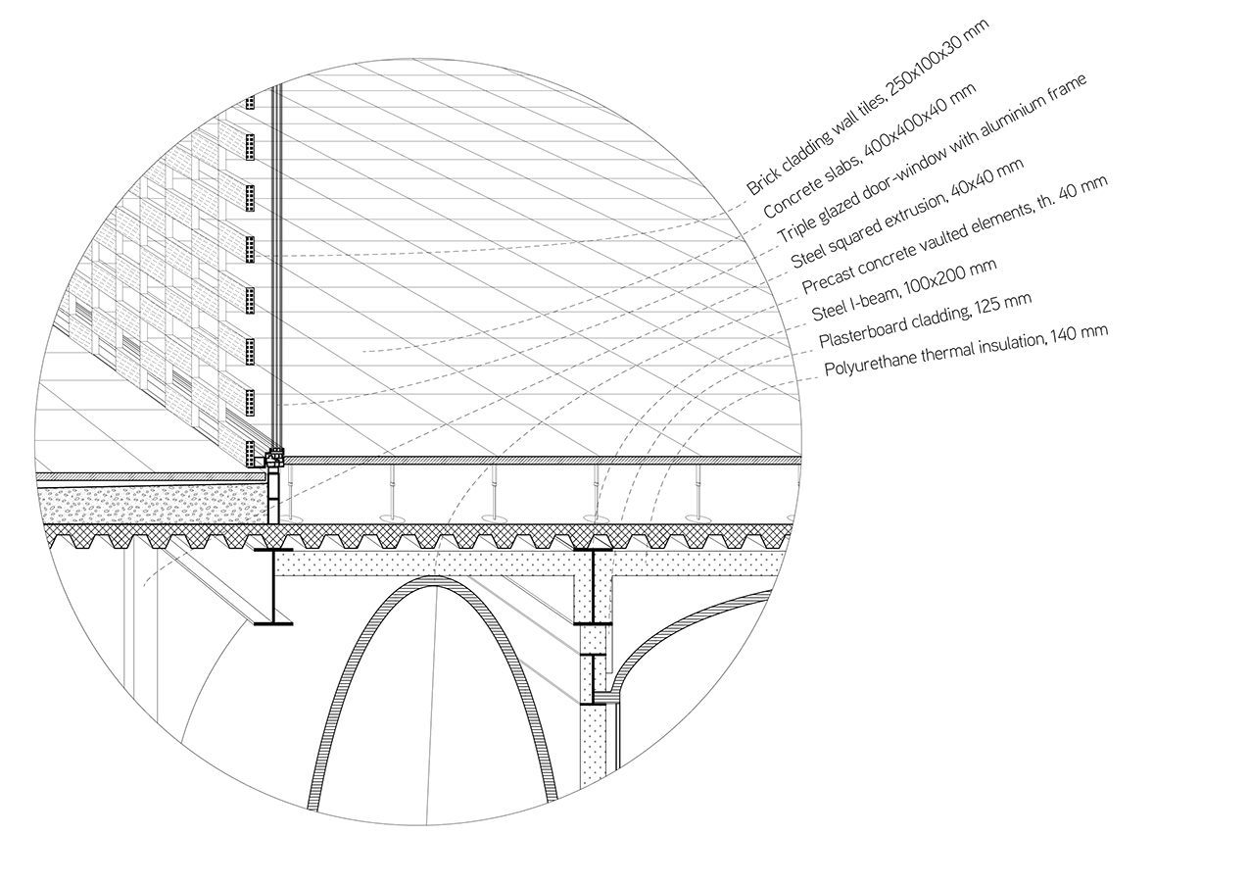
Mandala is an architectural complex. It focuses on the need of a balance between the historical value of the Old City and the most innovative issues and topics related to the eco-identity of the rich natural environment of the surrounding. Our main strategy is to learn from the context and rely on the existing potentialities within Suncheon and South Korean culture. The first move proposes an architectural complex able to transform the plot site in a new place that deserves to be seen and experienced in order to learn about the “Humanities City” that the brief addressed, a new engine within the ongoing urban regeneration of Suncheon Old City. Not a generic box that includes contents within its envelope but a number of devices and buildings able to represent several aspects of the South Korean historical heritage of Suncheon designed in a contemporary innovative way.
The Mandala’s purpose is to make visitors learn from the direct experience in order to share knowledge about the history and the contemporary.
Within the complex there are: in the Site A a Square Wall that protect an Inner Garden in whose centre there is the visitor and the art centre’ building; outside the wall a Rear Garden, made by a red pine forest, and a set of pavilions: the Hang-Rae Memorial and the Palmabi and, in the Site B, the Cafè Pavilion and the Yeonja-Ru facing the river. An open flexible landscape has the aim of connecting the whole, while the parking instead is located in a lower level.
Starting from the East the plot is next to the Joonang-Ro street, which section is relevant both in vertical, because of the presence of an underground shopping centre below, and horizontal being highly polluted connecting the Central Joogang-Market block and the Fashion street with our plot. Our approach is to connect the several levels with a vertical connection device, the “East descent”, highly combined with the complex and visible also from the exterior of the complex, able to led people from the inner garden of our complex both to the parking, located in the basement, and to the shopping centre.
Going South the plot take a respectful distance from the Ok-cheon stream and from the Former Suncheon Walls that might be found below the Site C, this will allow in the future to research on it without modifying the complex, keeping the needed car passage and integrating the new elements in the current settlements.
Close to the river is located the new Yeonja-Ru, born as a device of contemplation and meditation, detached from the ground level but easily reachable with the both stairs and lift. From its level the Suncheon landscape is visible and people could isolate themselves contemplating the surrounding nature.
Always in the south part of the plot the Café Pavilion is located as a completion of the close-by block of the existing Art-Café Street, in the frame of the urban regeneration of the city this in fact has to be intended crucial to experience the river and approach the Old City.
Going West the complex become more permeable to the context, the Rear Garden with the small architecture located within (the Hang- Rae Memorial and the Palmabi) offer the occasion to welcome visitors arriving from this direction with a Red-Pine Forest that as to be read as a mass to counterpart the open inner garden within the wall.
Towards North the existing path connecting the Joogang Market with the Culture street in the frame of the urban regeneration of Suncheon is kept and here is located the ramp to access the basement: this presence allow to take a distance from the existing private buildings.
As in Suncheon Bay Garden, where the representation in scale of the biggest context create a successfully public space for the city where to enjoy and learn about the natural heritage and where there are hills that represent the surrounding mountains and a lake representing the city of Suncheon, also in the Mandala complex the wall with its entrances could be seen a representation of the Old Gated City in small where the learning about the tradition of the South Korea, especially according the complex of Korean garden and principle of architecture pass through the experience of the complex itself. In addition to that the aim of Mandala is to allow higher point of view on the surrounding to enhance the acknowledge of the identity of the Old City Suncheon working with the shifting of the public space upward within the buildings of the complex.
Project: Mandala – Art Museum and Visitor Centre
Site: Suncheon – South Korea
Provided Services: Design
Dimensions: 2300 sqm
Collaborators: Allegra Fornaca, Francesco Rambelli
