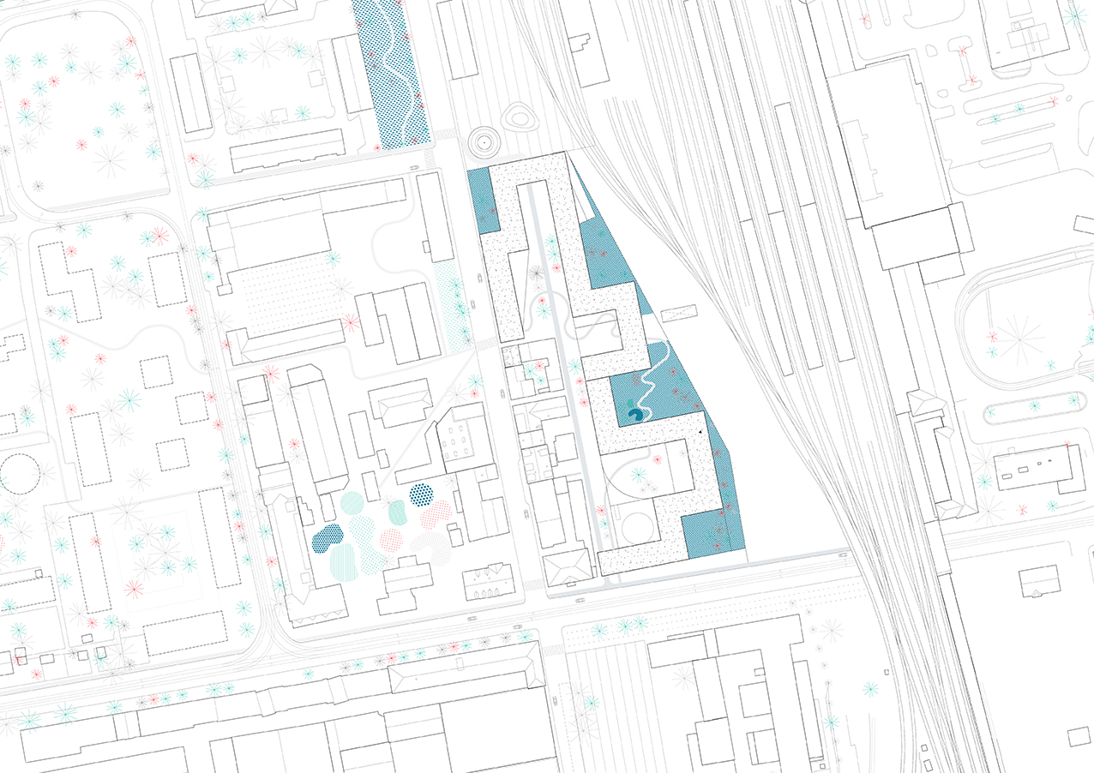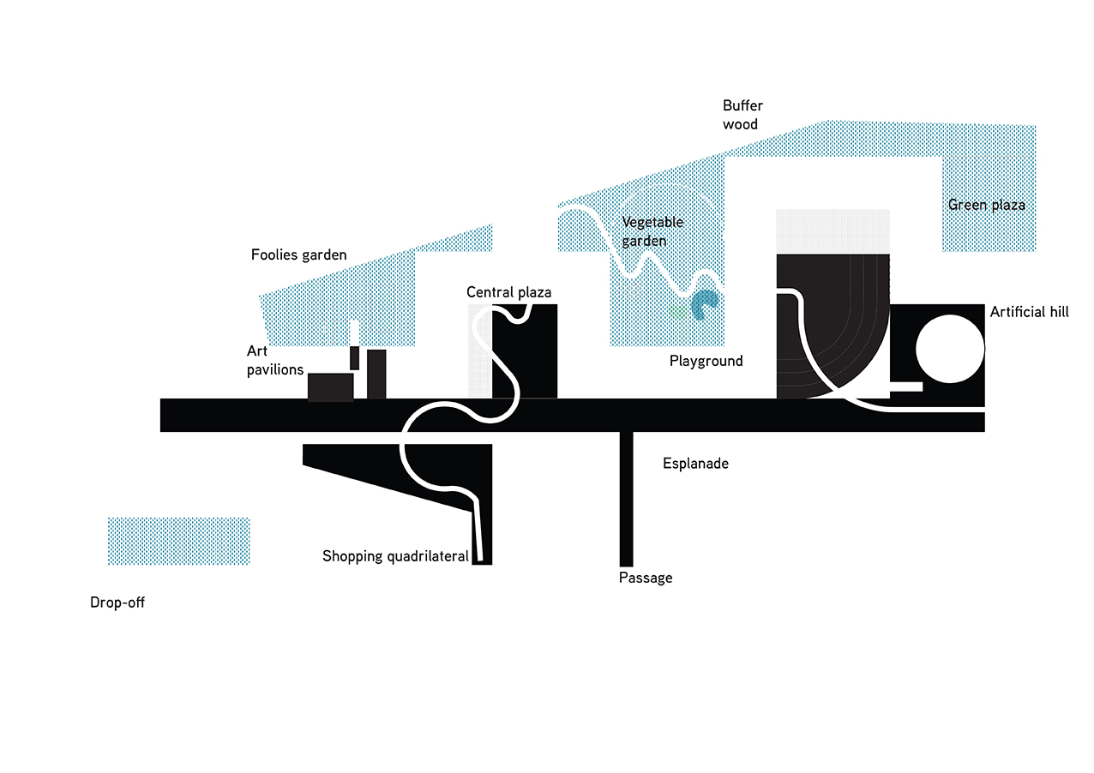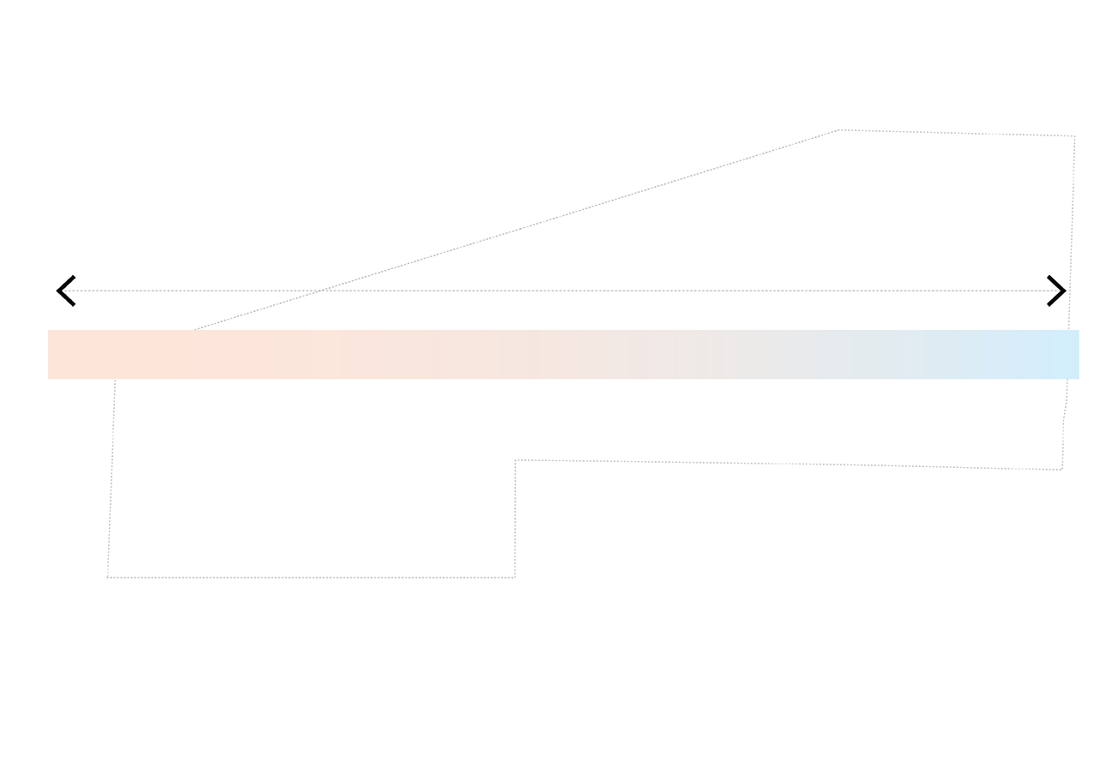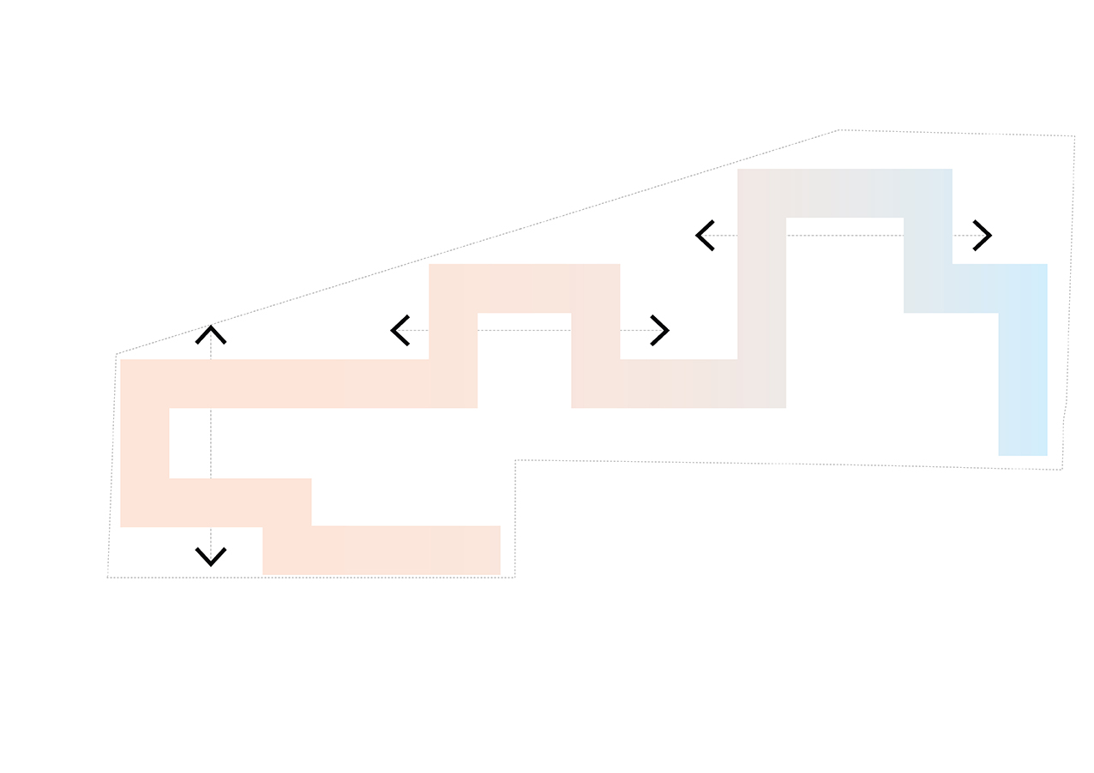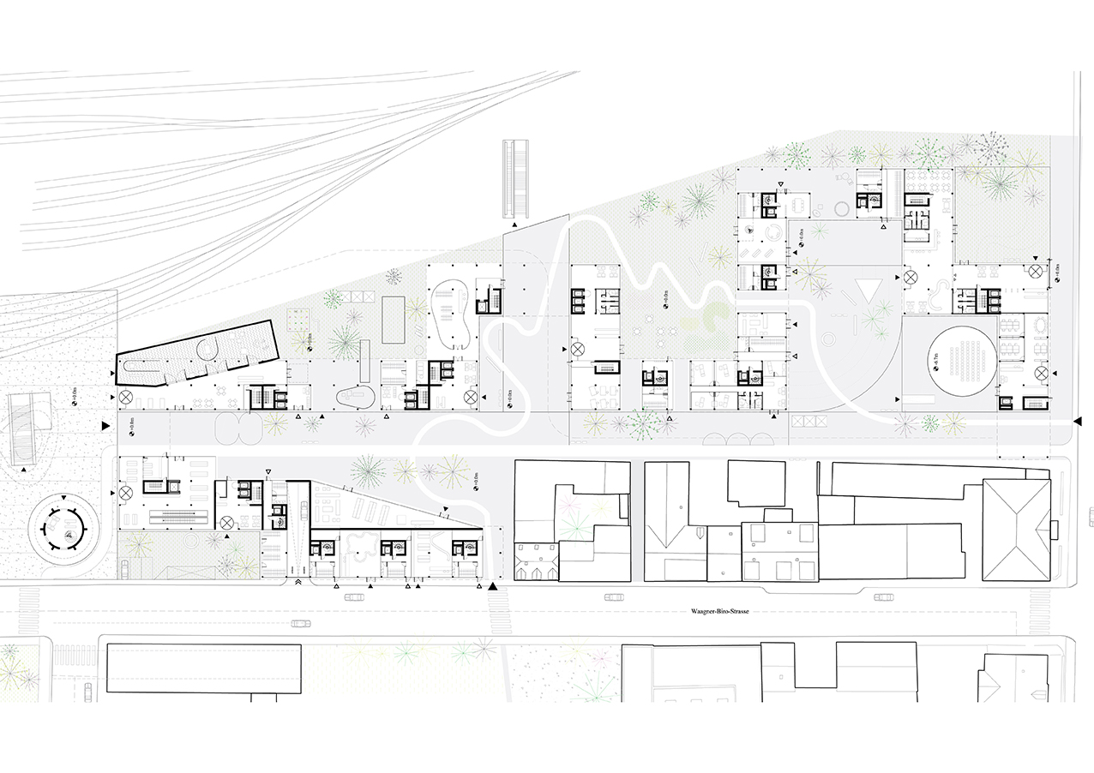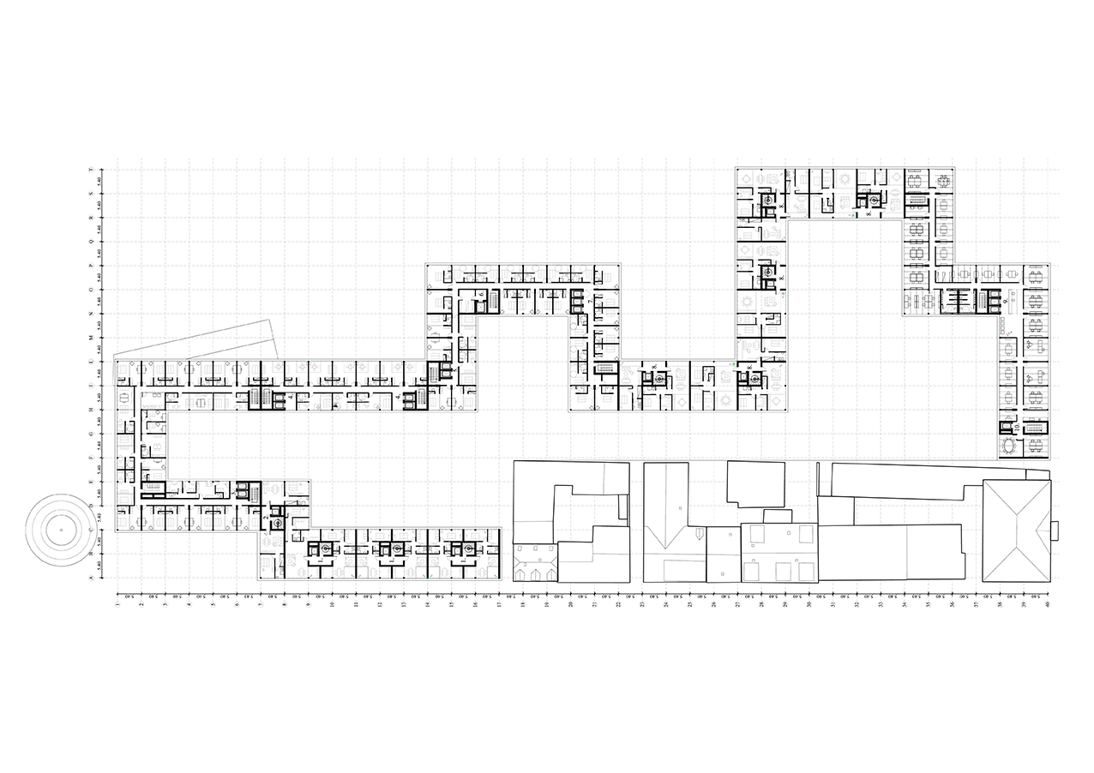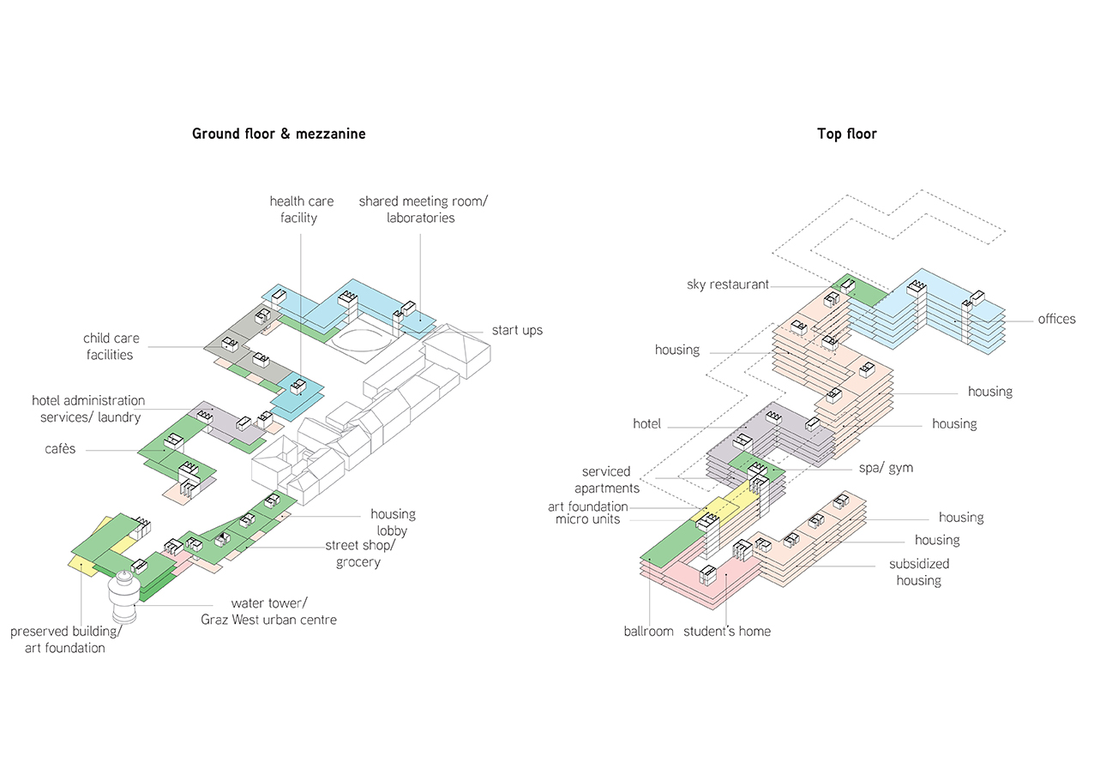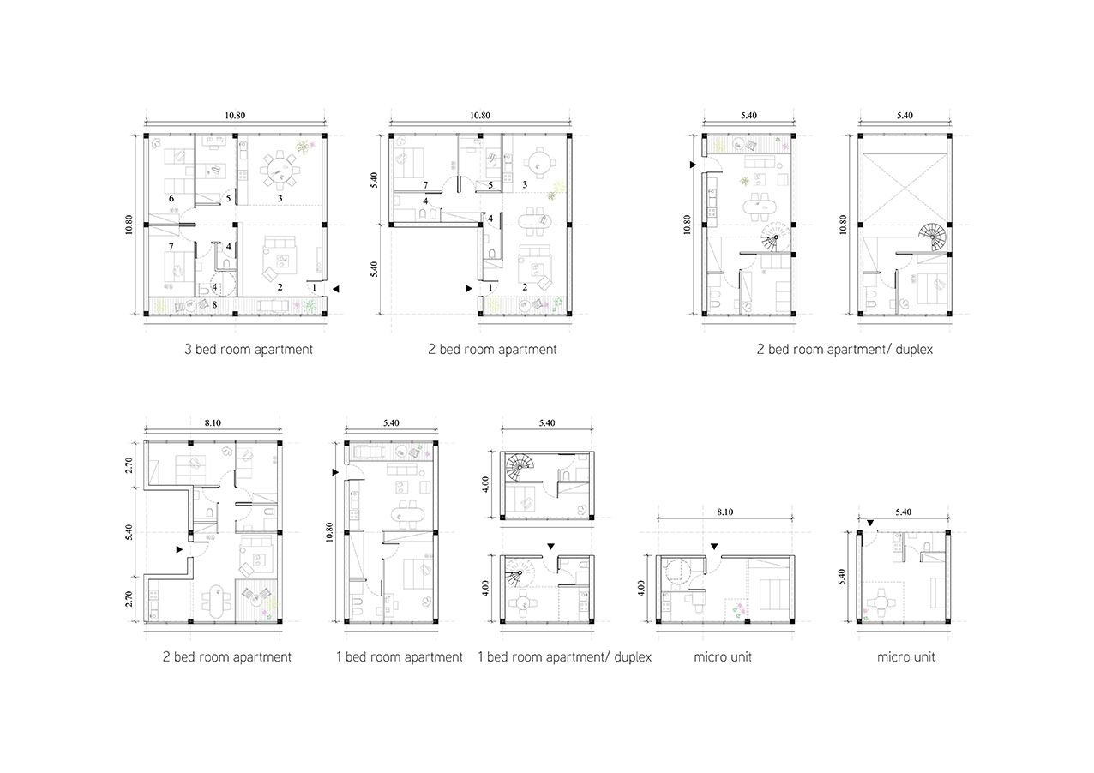Collaging Continuity
Premises
The proposal Collaging Continuity conceives a sequence of believable urban experiences where the morphology of the built “holds” the void creating highly solid and integrated public spaces. This approach will enchain a very wide range of activities and places in a narrative of richness that will maximise the interchanges, balancing between a community habitat and a space open to the city.
Programme
Collaging Continuity acts with the logics of the social economy optimizing the resources and stimulating interaction and friction between the actors and the site users. Several degrees of sharing are promoted with the aim of supporting the connection within the same family of programs, discovering unexpected similarities between the different ones, provoking uncommon overlapping and working as interface to meet the wider community.
Morphology
A 12m wide building spine crosses the site North-South, dividing the landscape zone on the East facing the railway from the pedestrian esplanade in the centre. Each time the building folds it creates a unique “moment”, with reference to the Roman Forum, a public and urban void defined on the perimeter by buildings of architectural distinction and complementary programme. The silhouette of the intervention will be perceived from the Central Station as a coherent and identifiable complex, offering an exceptional piece of urban skyline.
with homu (Filippo Nanni, Lucia Zamponi)
